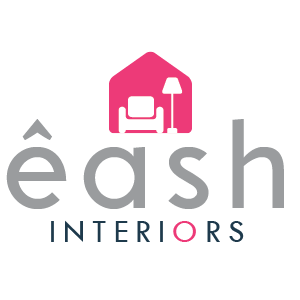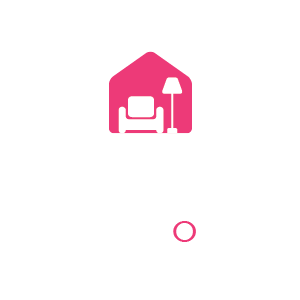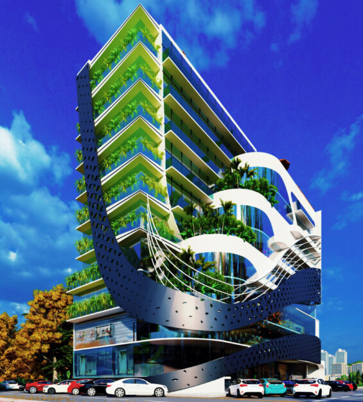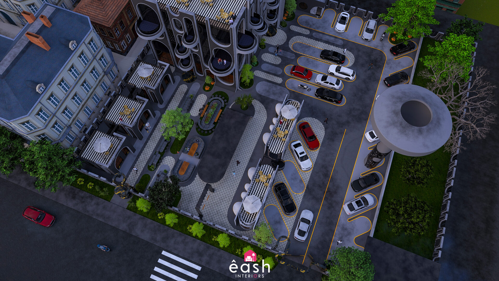
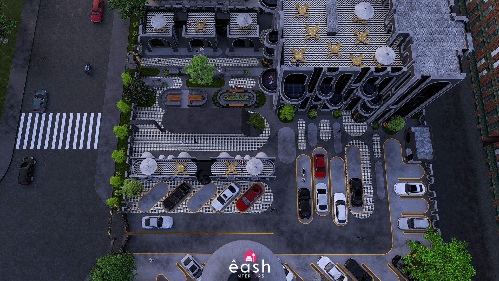

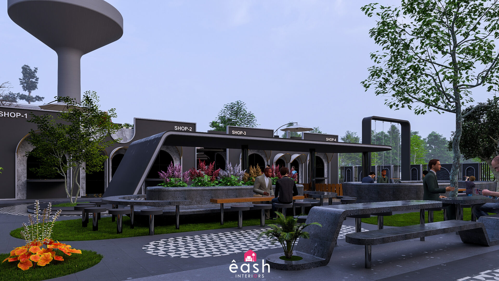
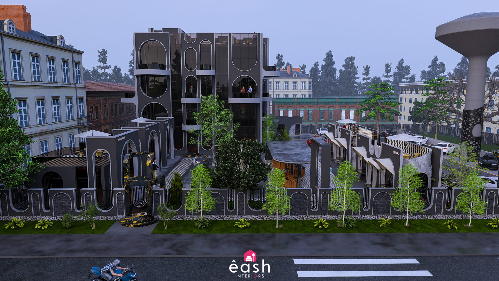
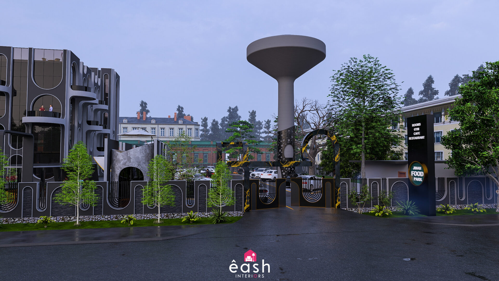
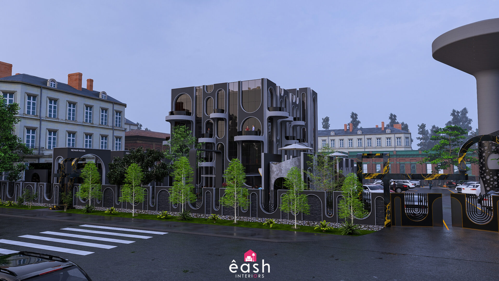
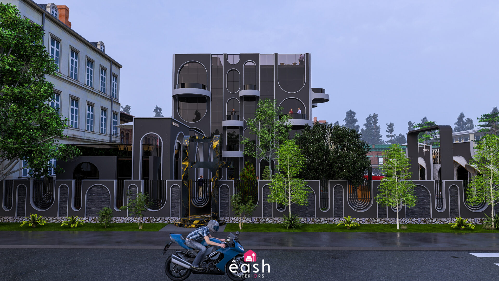
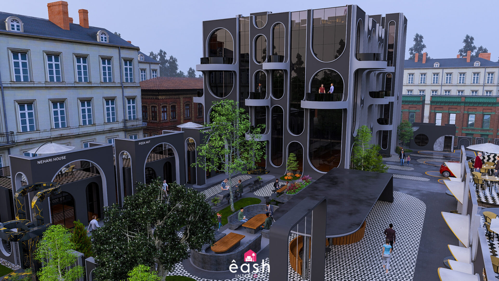
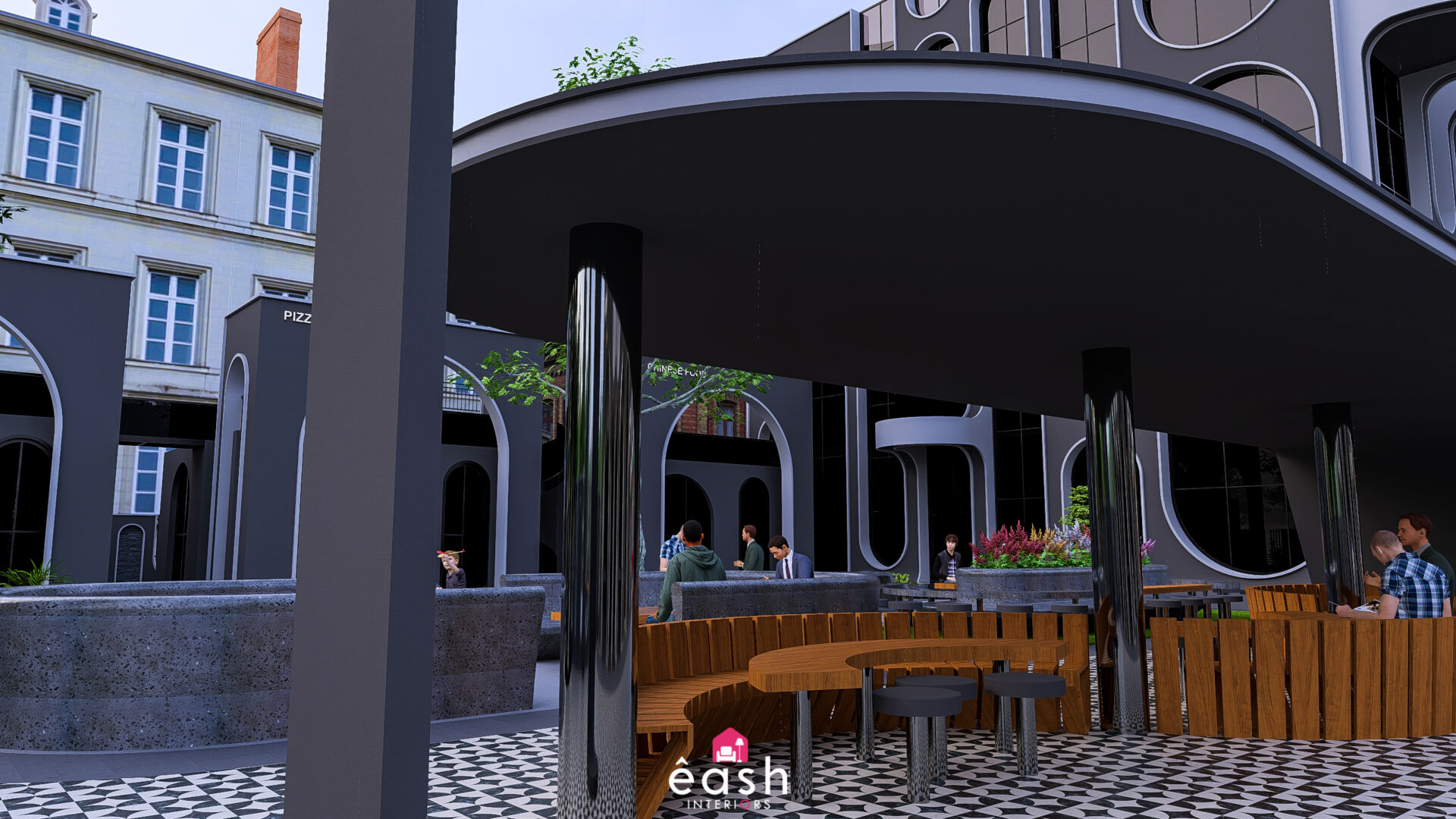
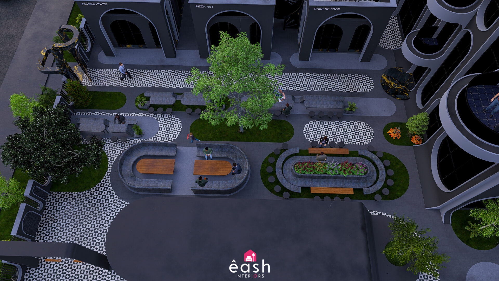
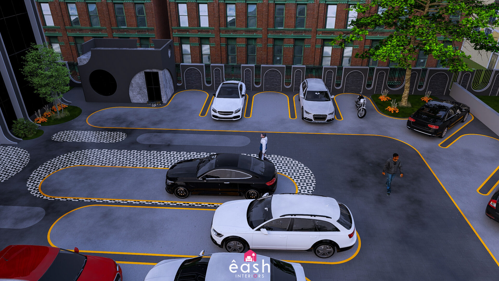
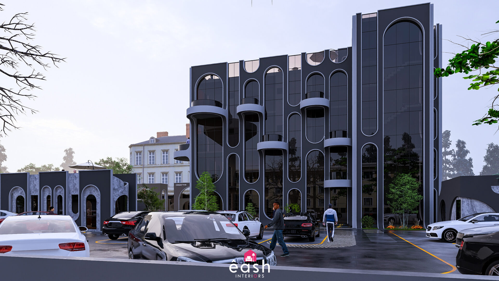
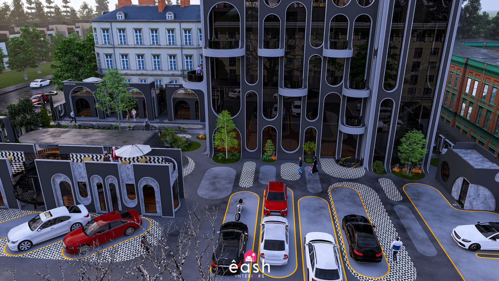
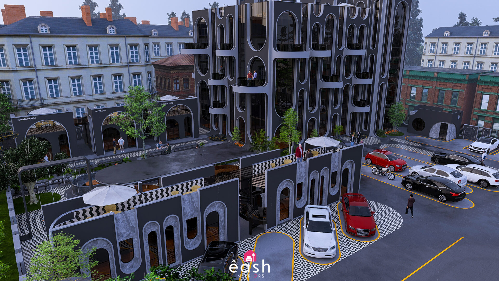
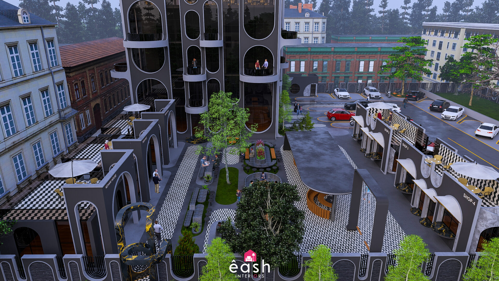
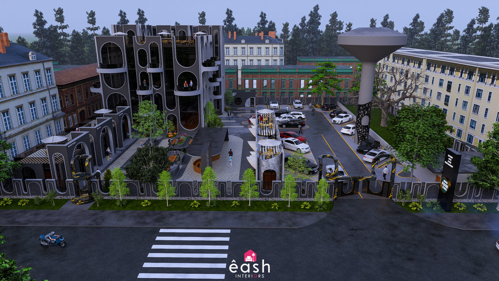
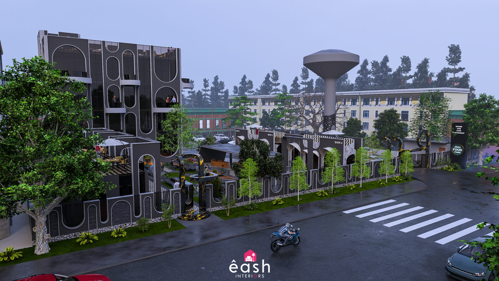
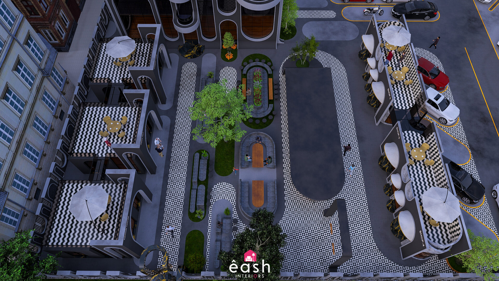
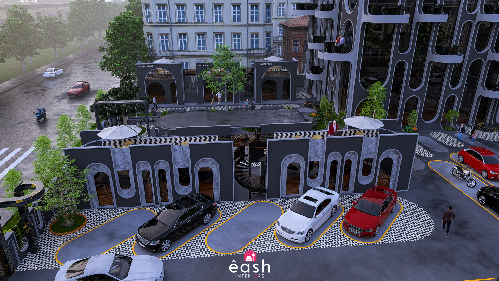
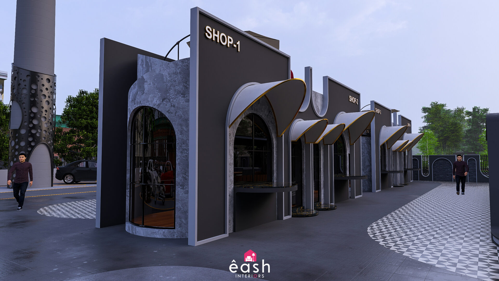
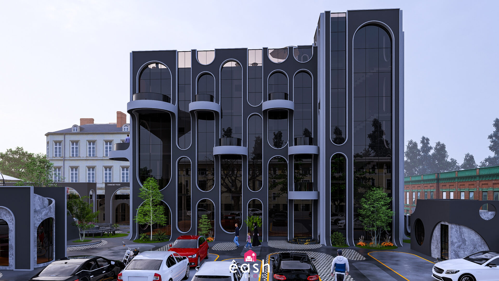
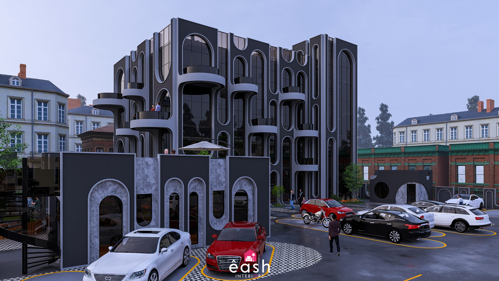
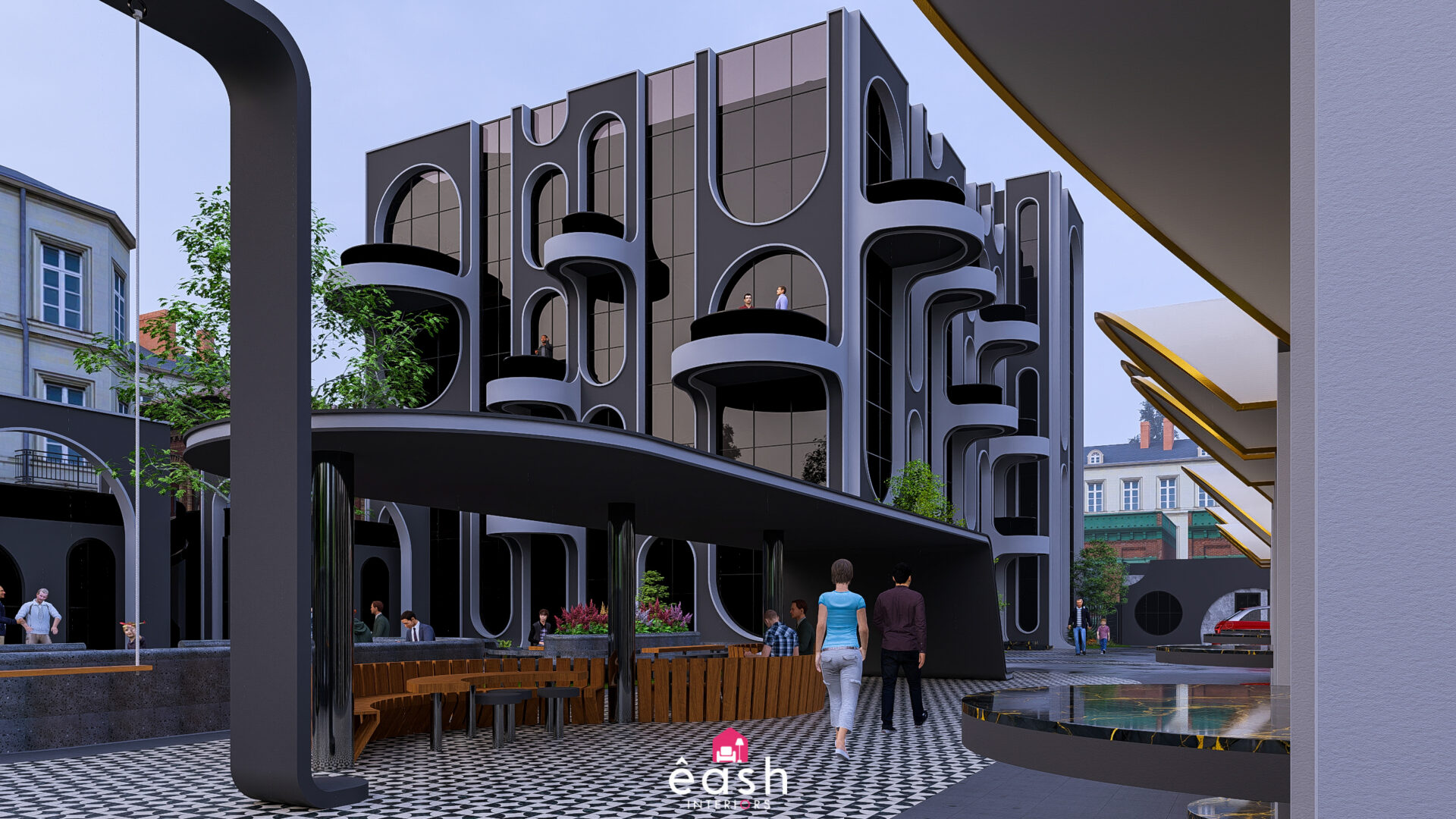
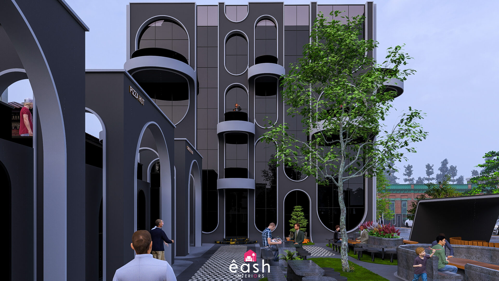
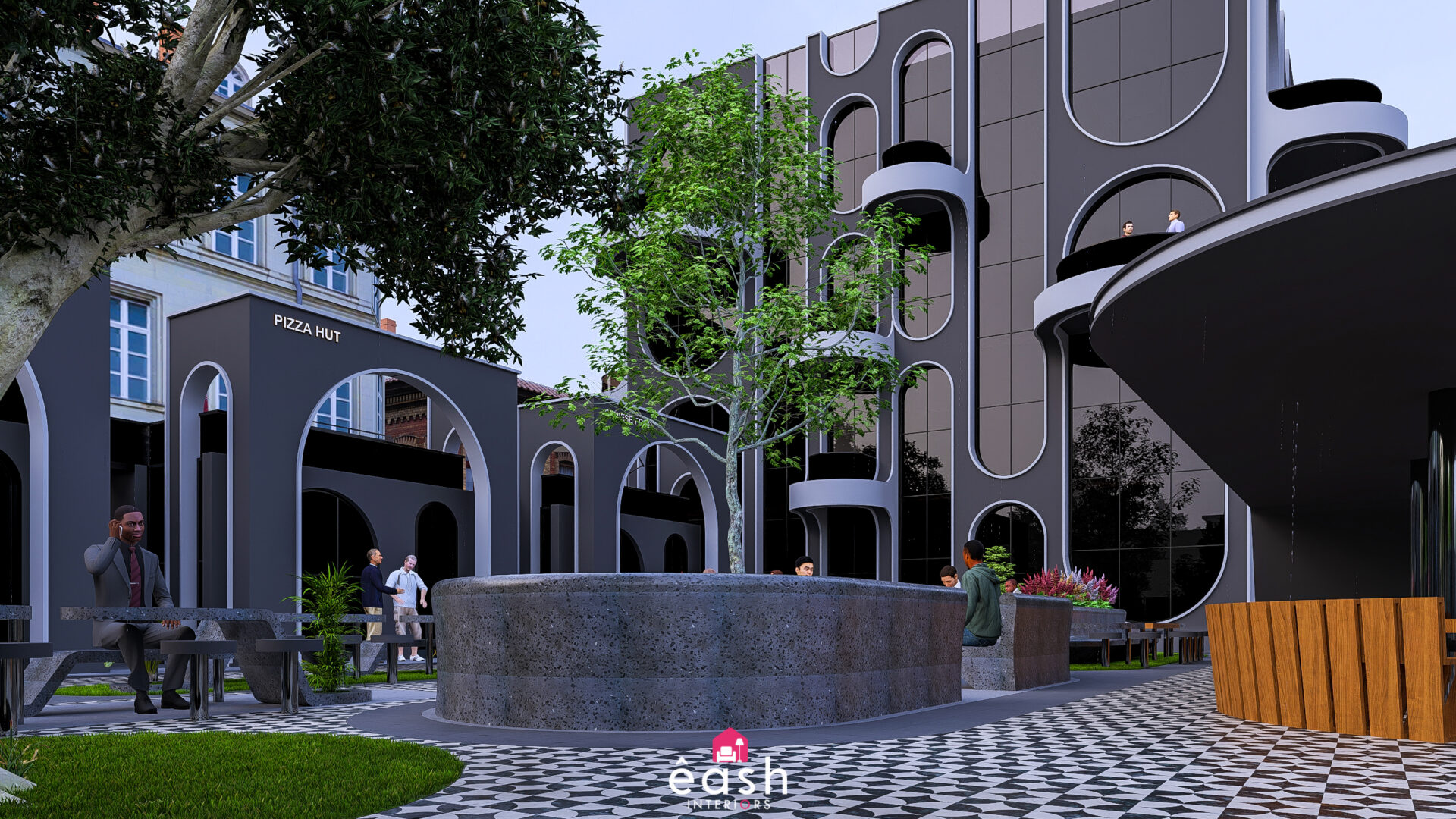
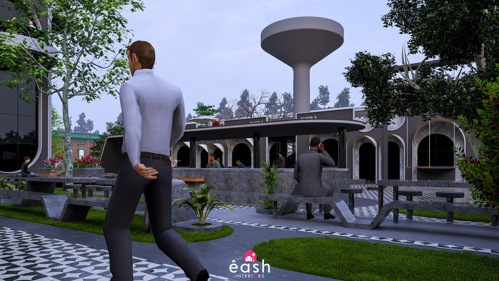
PROJECT INFORMATION
Jinnah Food Park – FECHS
Spanning across 30,000 sqft, eash Interiors developed a dynamic hospitality destination featuring a 4-story, 3,500 sqft building designed for restaurant and hotel use. This thoughtfully composed structure includes a rooftop pool and gymnasium, with supporting amenities like open-air seating, food kiosks, and a designated parking area. The entire layout follows a theme-based approach that merges comfort, function, and lifestyle.
PROJECT FEATURES
A large-scale, theme-based commercial destination where architecture and leisure harmonize through balanced design, spatial rhythm, and cohesive unity.
- Each floor is functionally designed, offering restaurant space, boutique hotel rooms, a rooftop swimming pool, and a fully equipped gym, ensuring a full-spectrum guest experience.
- Comfortable, landscaped seating and small-scale food kiosks enrich the experience, offering community and variety in an open environment.
- The layout supports intuitive rhythm and movement, ensuring ease for both pedestrians and vehicles.
OUR OBJECTIVE
eash Interiors aimed to deliver a multi-functional, theme-based food and leisure destination that caters to both casual diners and overnight guests. The design offers a unified experience of hospitality, recreation, and community engagement — all within a balanced and modern framework.
