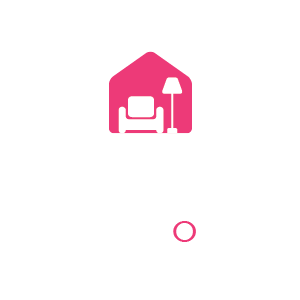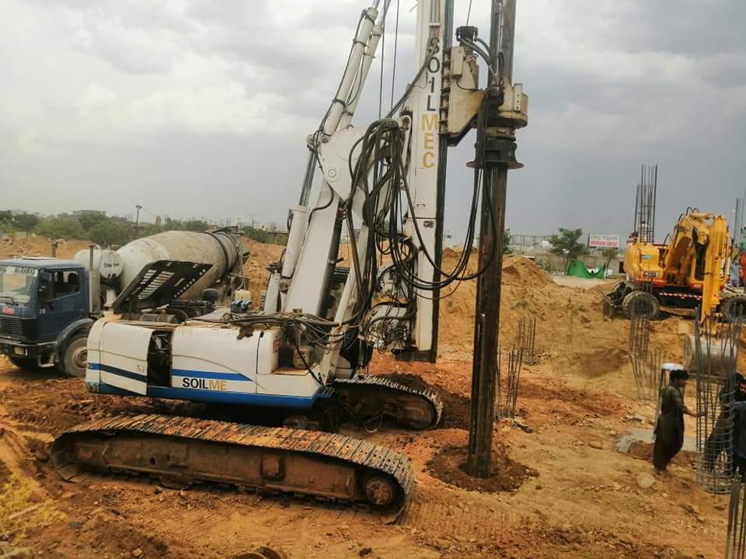

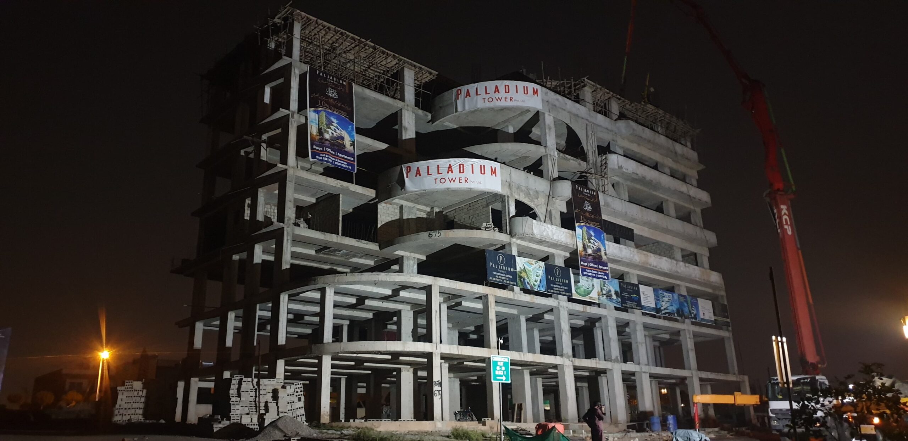
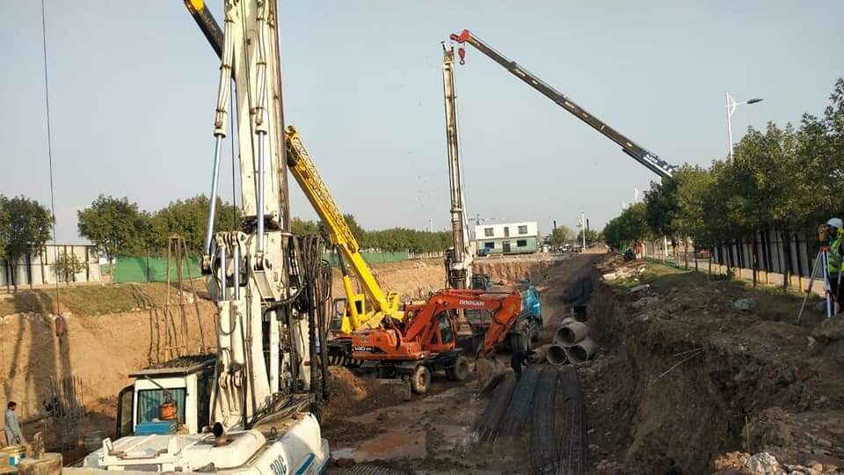
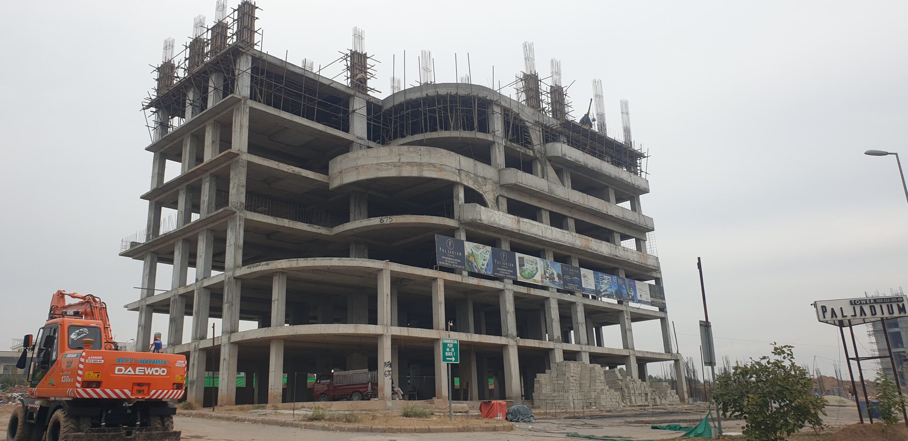
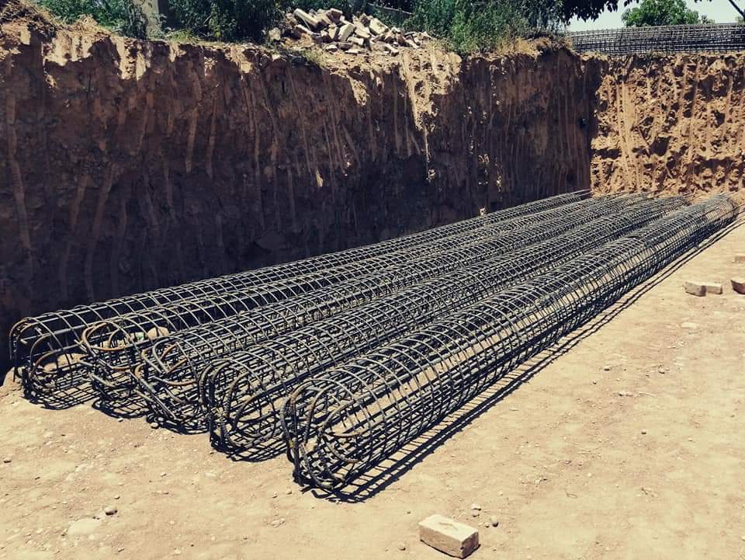
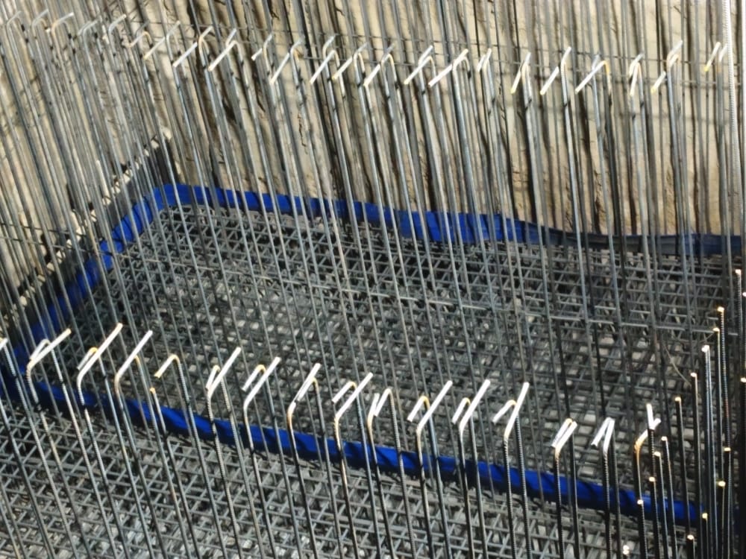
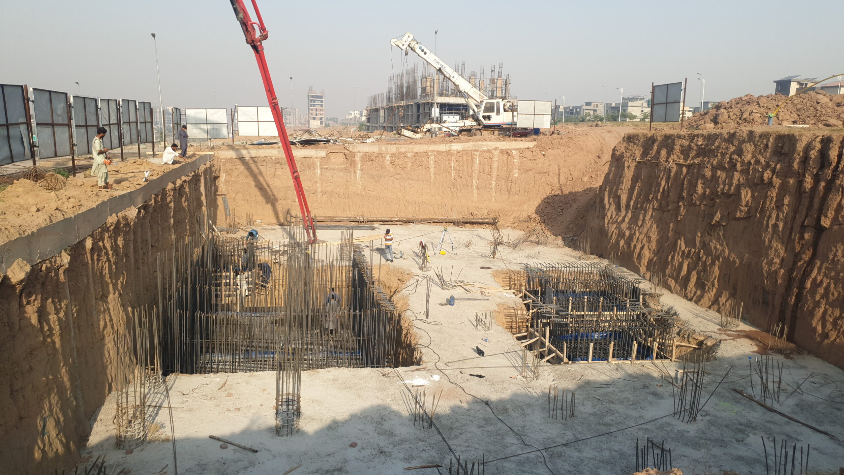
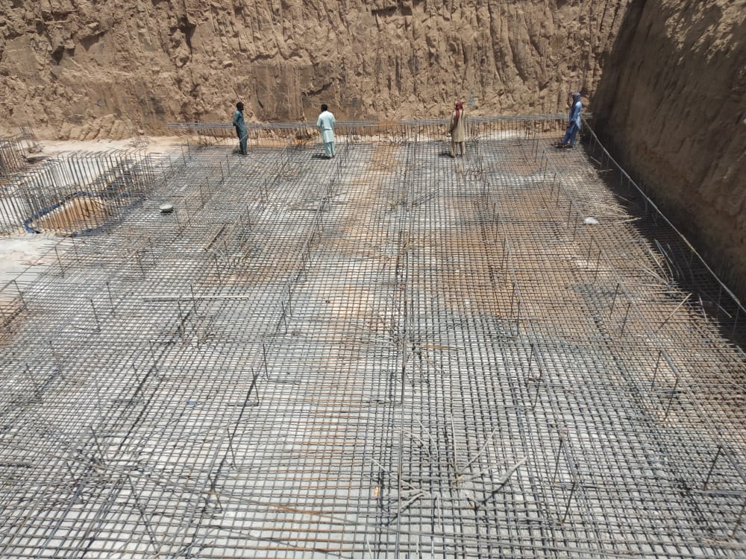
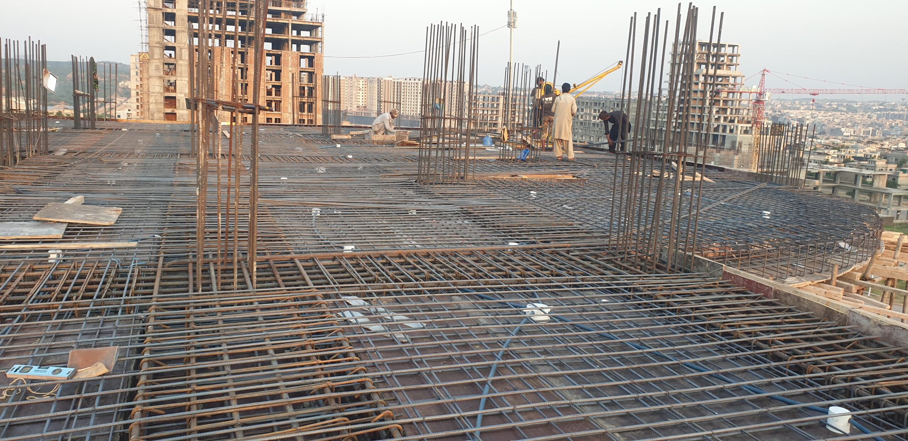

PROJECT INFORMATION
PROJECT NAME:
Palladium Tower
AREA:
63,000 Sq. Ft. | Structure: 11-Storey Commercial Building
CONSTRUCT BY:
eash Interiors
LOCATION:
District Commercial, Bahria Town Phase 8, Rawalpindi
Palladium Tower – Construction Overview
eash Interiors successfully delivered the complete grey structure of the Palladium Tower, an 11-storey commercial project built with a strong focus on engineering excellence, premium-grade materials, and timely execution by a professional construction team.
PROJECT HIGHLIGHTS
- The project utilized tested 60-grade steel and high-strength ready-mix concrete (4000, 5000 & 6000 PSI), ensuring long-lasting durability and maximum structural integrity.
- The foundation includes 80 bore piles (each 30-inch diameter) and a 4-feet thick raft slab, engineered to support the high-rise structure with precision and stability.
- Despite the technical complexity, the entire grey structure was completed within the defined timeline by our dedicated and experienced site professionals.
COMMITMENT TO EXCELLENCE
At eash Interiors, our construction approach combines modern techniques with proven expertise. The Palladium Tower stands as a testament to how smart planning, professional execution, and uncompromising quality deliver outstanding structural results.

