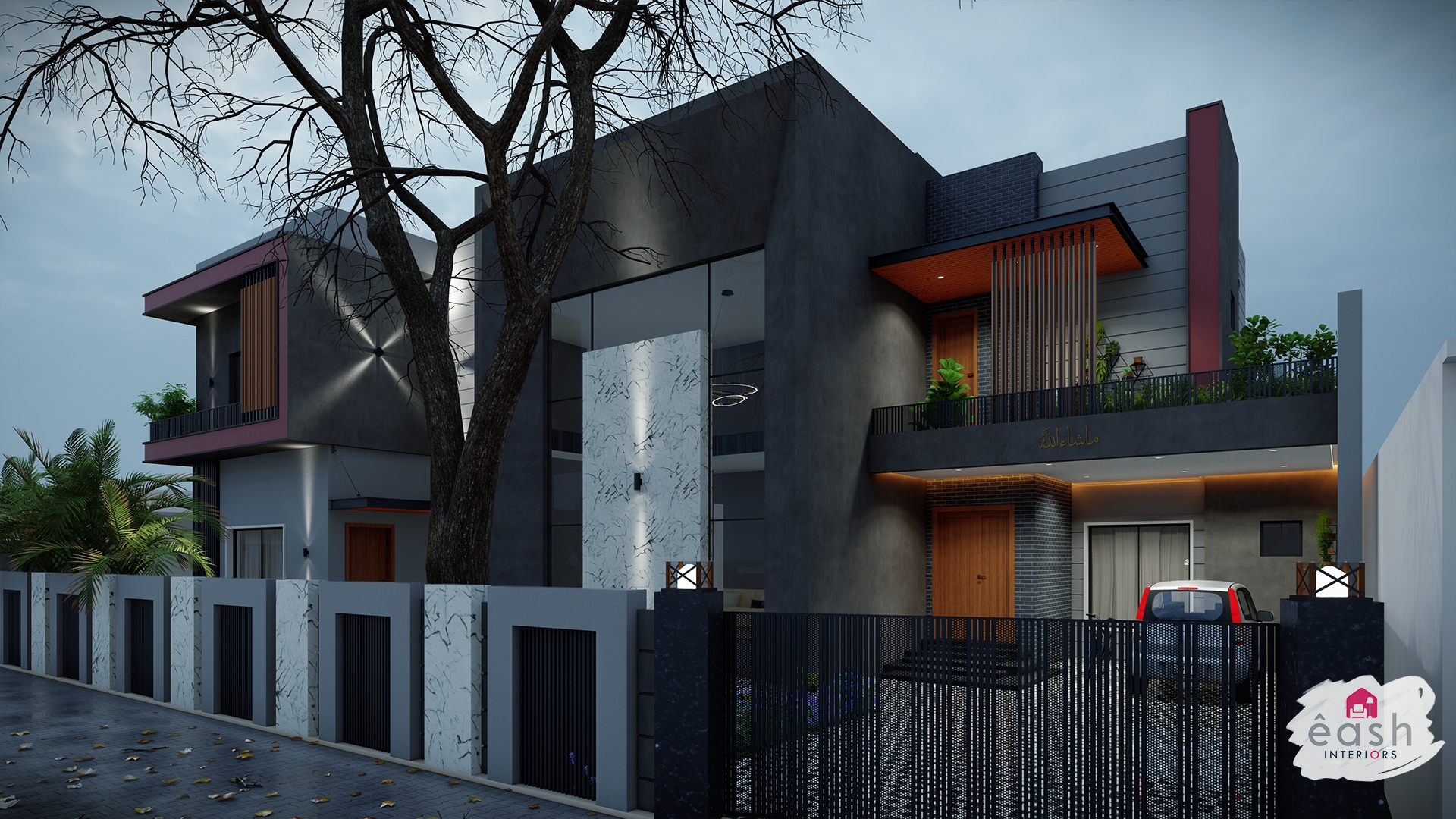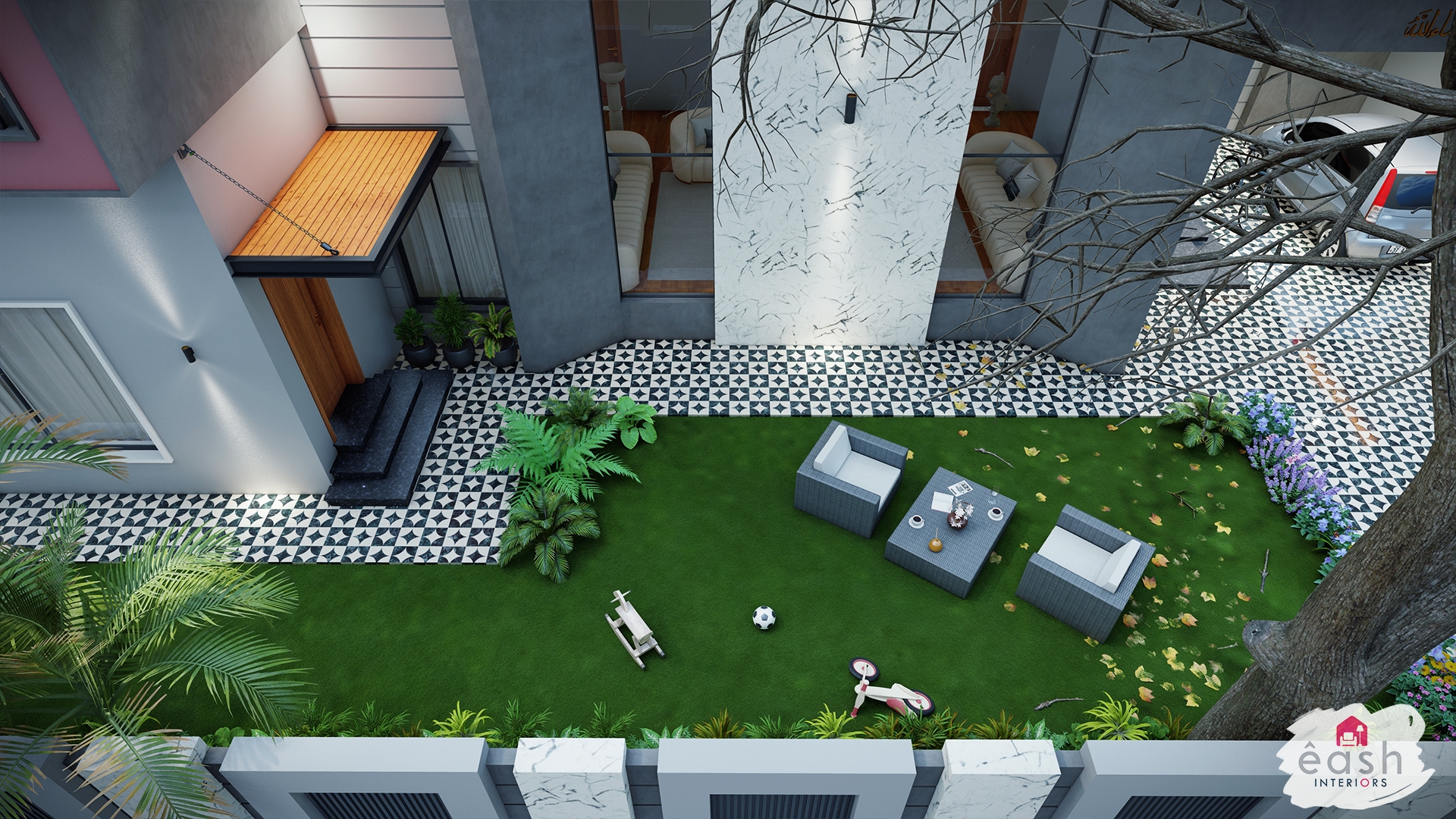




PROJECT INFORMATION
Mr. Syed Najam Shah’s House Exterior Design
eash Interiors worked on the Exterior Design of Mr. Syed Najam Shah’s House, focusing on a contemporary design. Located in Mandi Bahauddin, this project combines modern aesthetics with innovative design principles, creating a visually striking and highly functional home. The design incorporates bold geometric forms, sleek materials, and strategic lighting, resulting in a dynamic and sophisticated look. With clean lines and a harmonious layout, the exterior enhances the overall appeal of the property while creating an inviting atmosphere.
PROJECT CONCEPT
At eash Interiors, we focus on blending modern design with functionality. For Mr. Syed Najam Shah’s House, we embraced a contemporary style, combining advanced design elements and materials to create a space that feels both timeless and modern.
- The design features strong geometric forms, sharp lines, and contrasting materials, creating a sleek and dynamic exterior. The design's simplicity enhances its visual impact while maintaining a clean and organized structure.
- We used materials like marble, stone, and steel, which not only give the house a modern look but also offer durability and low maintenance, making the design both practical and aesthetic.
- The lighting was carefully integrated into the design to emphasize the architectural features and create a vibrant and inviting atmosphere during the evening. The play of light and shadow enhances the building’s clean lines and sleek design.
OUR OBJECTIVE
At eash Interiors, our objective is to push the limits of contemporary design while ensuring that every space is functional, sustainable, and visually appealing. We aim to create homes that are modern, elegant, and perfectly suited to our clients’ needs, blending innovation with comfort and style for an enhanced living experience.







