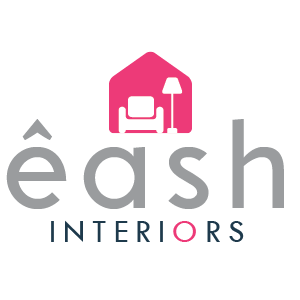Transforming spaces for maximum utility
At eash Interiors, we believe that every corner of a home holds potential — it just needs the right vision. This dining area is a perfect example of how thoughtful design can elevate utility without sacrificing elegance.

Originally an underutilized zone between the kitchen and lounge, this space was transformed into a theme-based dining area with optimized layout, natural lighting, and seamless circulation. The placement ensures smooth flow during daily meals and formal gatherings, while built-in elements around it provide concealed storage — maximizing functionality in a minimal footprint.

This project reflects our commitment to balanced design, rhythm, and spatial unity — where every detail contributes to comfort, practicality, and beauty.
PROJECT CONCEPT HIGHLIGHTS
- Designed for seamless connection between kitchen and common living zones.
- Created with a soft, neutral palette to maintain calm and focus
- Ensured maximum use of space while maintaining openness and elegance.
eash Interiors continues to design spaces that don’t just look good, but work smarter.

