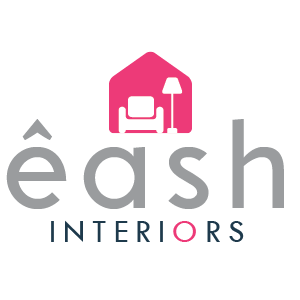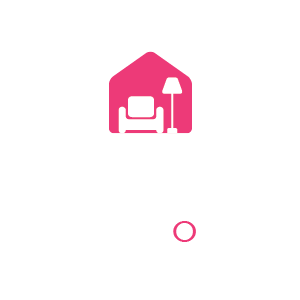Mr. Faisal Iltif’s Farm House Design
PROJECT INFORMATION CLIENT NAME: Mr. Faisal Iltaf AREA: 2 Kanal DESIGN BY: eash Interiors CONCEPT: Modern Classic LOCATION: Murree Hills, Pakistan Share: Mr. Faisal Iltif’s Farm House Design eash Interiors worked on the Exterior Design of Mr. Faisal Iltif’s Farmhouse, focusing on a modern classic design. Located amidst the picturesque hills of Murree, this farmhouse…
Read More







