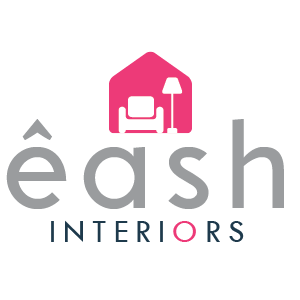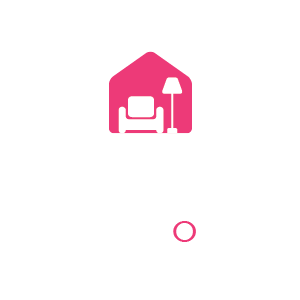Mr. Babar Residence Design– Kitchen Design
PROJECT INFORMATION CLIENT NAME: Mr. Babar DESIGN BY: eash Interiors CONCEPT: Modern Style LOCATION: Dinga, Punjab Share: Mr. Babar’s Residence – Kitchen Design For the full-house interior and architectural design of Mr. Babar’s residence in Dinga, eash Interiors showcases the kitchen as a statement of functionality and style. Designed with…
Read More






