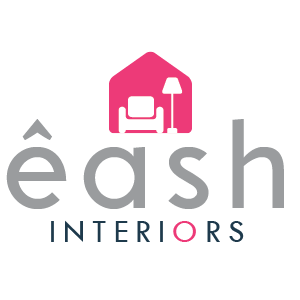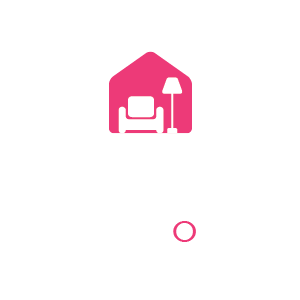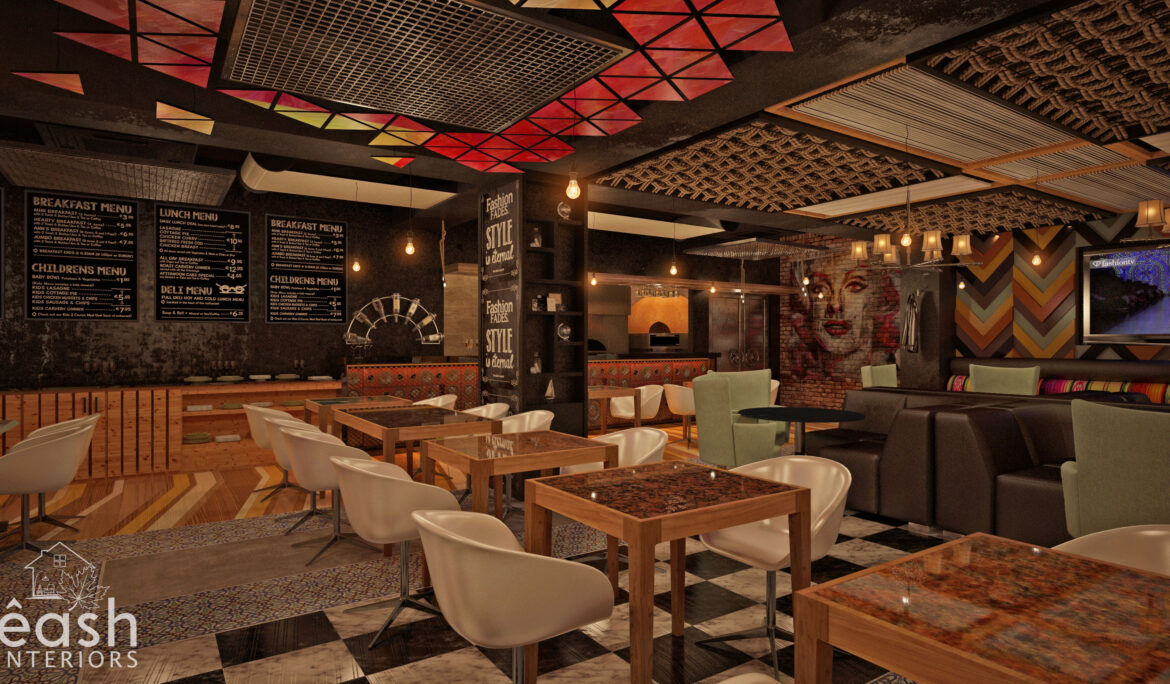Wok Walk (Restaurant)
PROJECT INFORMATION PROJECT NAME: Wok Walk CLIENT NAME: Mr. Usman DESIGN BY: eash Interiors CONCEPT: Chines Style LOCATION: Lahore Share: Wok Walk (Restaurant) For this culinary space in Lahore, eash Interiors designed a theme-based eatery inspired by traditional Chinese wok culture. The design fuses heritage and modernity using symbolic elements,…
Read More







