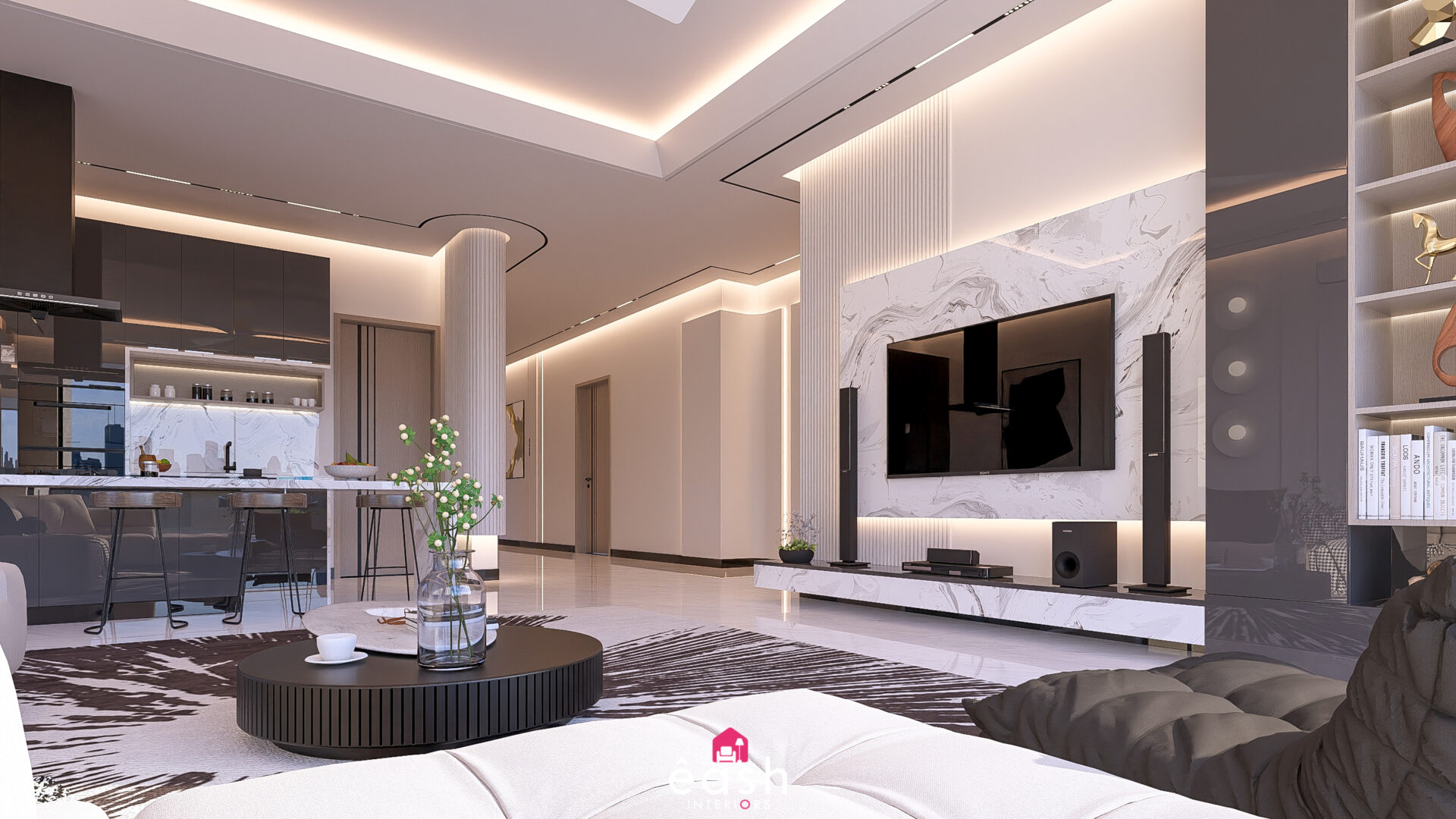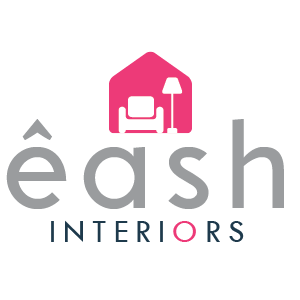









PROJECT INFORMATION
Mr. Saood Aamir’s House Interior Design (Living Area)
For the full-house interior of Mr. Saood Aamir’s modern residence, eash Interiors presents the living area — a minimalist yet expressive space. Designed with a theme-based approach, the palette is deliberately monochromatic with soft neutral tones, creating a timeless and calming atmosphere. The layout expresses balance, rhythm, and unity, offering both elegance and comfort at the heart of the home.
PROJECT FEATURES
At Eash Interiors, we believe that thoughtful design is more than just aesthetics — it’s about creating environments that feel cohesive, functional, and emotionally connected. For this project, we focused on a theme-based modern layout that brings together light materials, soft tones, and visual fluidity.
- The living and kitchen spaces are harmoniously integrated to maintain flow and rhythm. The layout encourages interaction, while clear zoning keeps the design intuitive and grounded.
- A central feature of the kitchen is the minimal Iceland island fitted with a hob and concealed hood, designed to offer both elegance and utility without overpowering the visual rhythm.
- Smooth, light-toned karara tiles stretch across the space, contributing to visual unity and reflecting natural light to elevate the soft and calm aesthetic of the overall design.
OUR OBJECTIVE
At eash Interiors, our goal was to craft a theme-based space that feels light, modern, and harmonious. By maintaining a strong sense of balance and unity, we shaped an environment that supports daily living with visual clarity and functional flow. This residence reflects how modern minimalism, when combined with thoughtful spatial rhythm and premium materials, creates an interior that is timeless and emotionally resonant.







