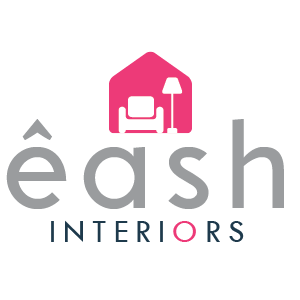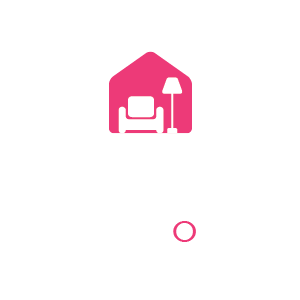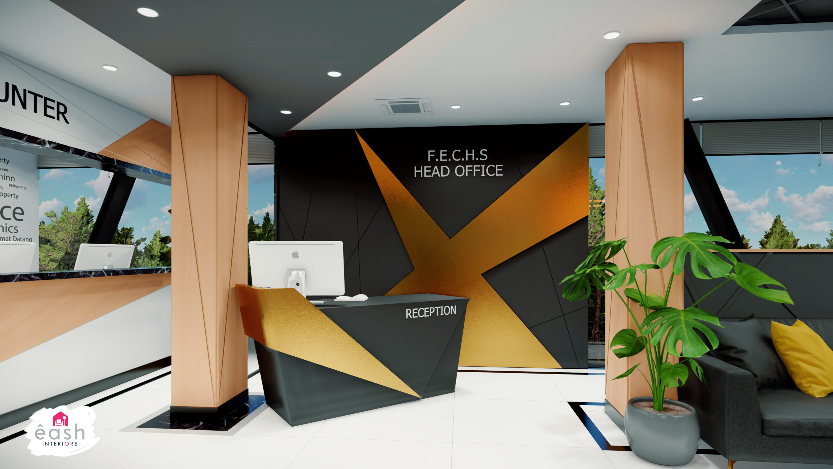
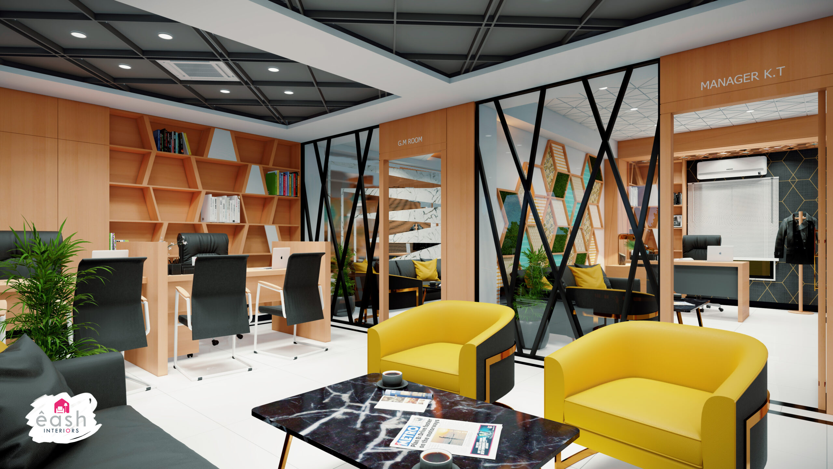
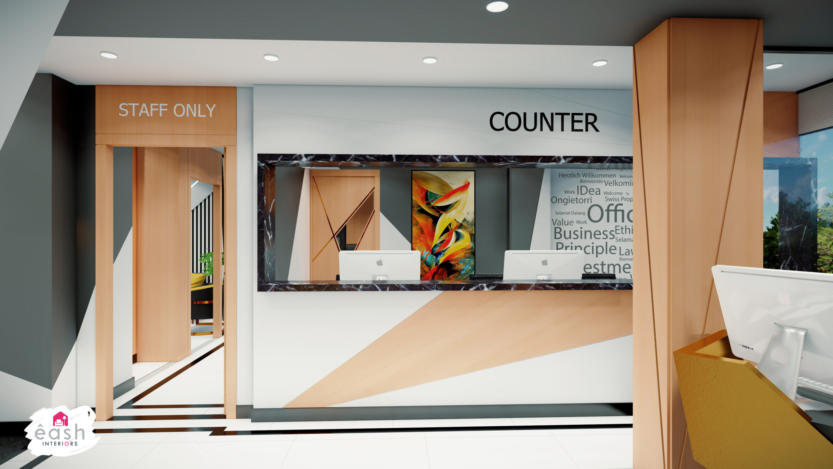
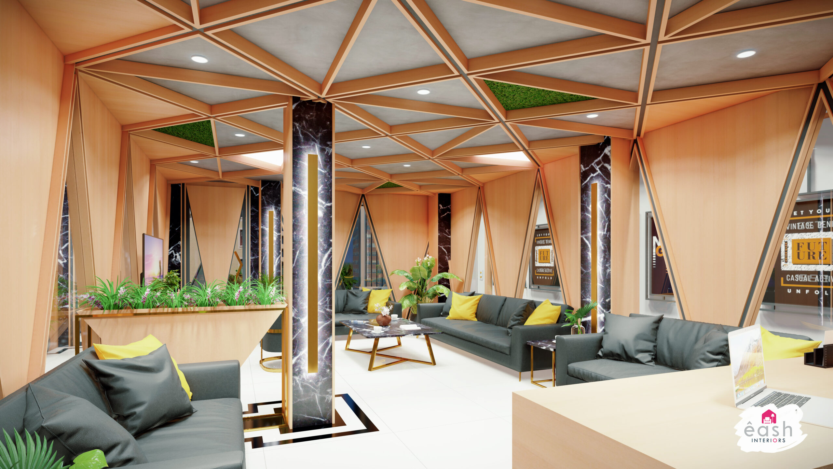

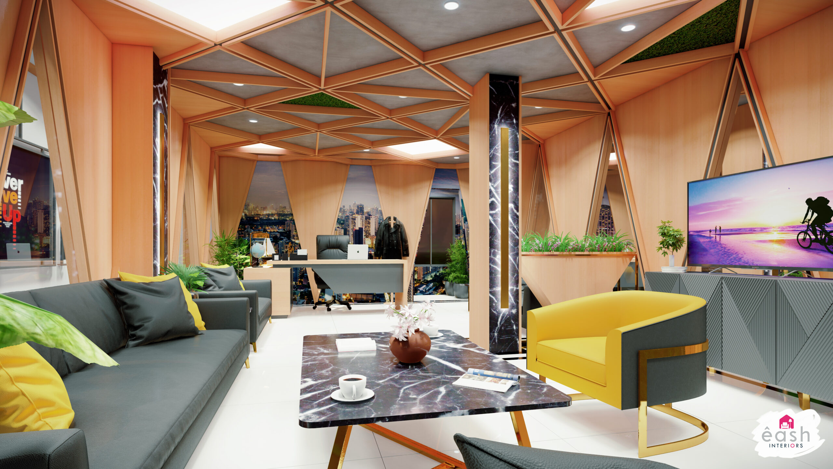
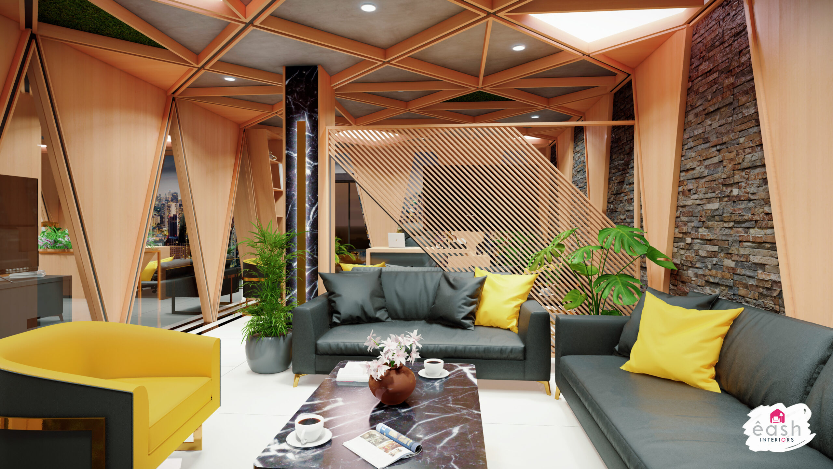
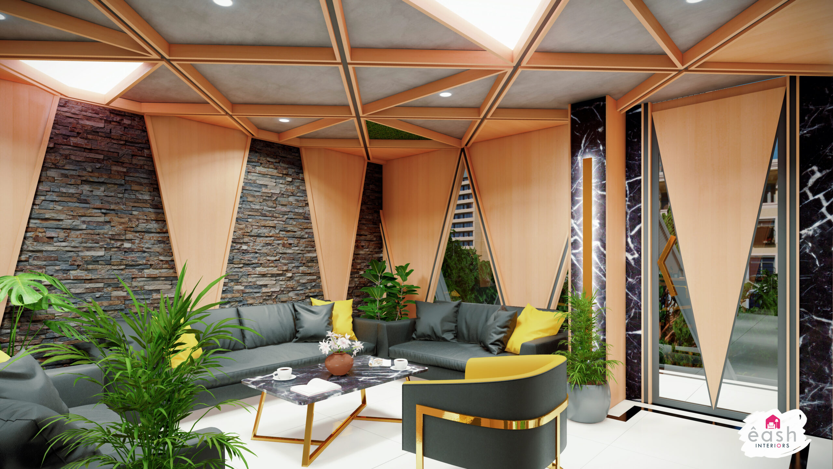
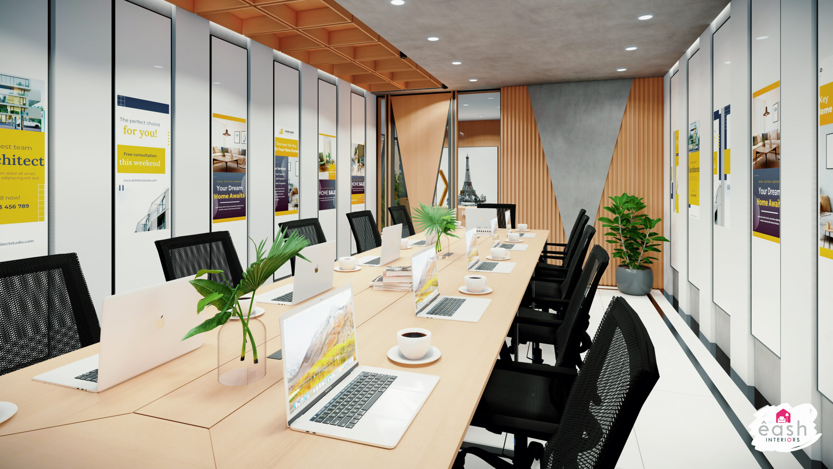
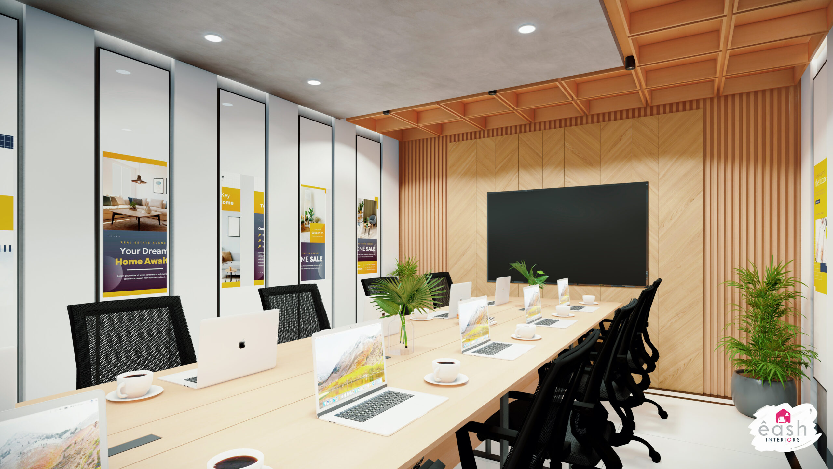
PROJECT INFORMATION
The Federal Employees Cooperative Housing Society (FECHS) – Head Office
In this two-floor contemporary head office covering 5000 sqft, eash Interiors developed a luxury office environment that reflects authority, order, and sophistication. With a thoughtful spatial arrangement, each function is clearly defined — from executive cabins to staff work zones. The neutral palette and material finesse offer visual balance, while rhythm and unity run consistently across all levels of planning and design.
PROJECT FEATURES
eash Interiors designed a contemporary head office focused on administrative efficiency, comfort, and formal elegance.
- Thoughtfully divided zones like reception, waiting, and executive offices ensure ease of access and movement.
- Calm tones with contemporary finishes support a focused and elegant workspace.
- Rhythm and unity achieved through functional zoning, visual connectivity, and proportionate furnishing.
OUR OBJECTIVE
At eash Interiors, the goal was to build a theme-based, balanced design that represents both structure and hospitality. Through spatial rhythm, material consistency, and an emphasis on unity, the FECHS Head Office stands as a modern-day symbol of trust and professionalism.
