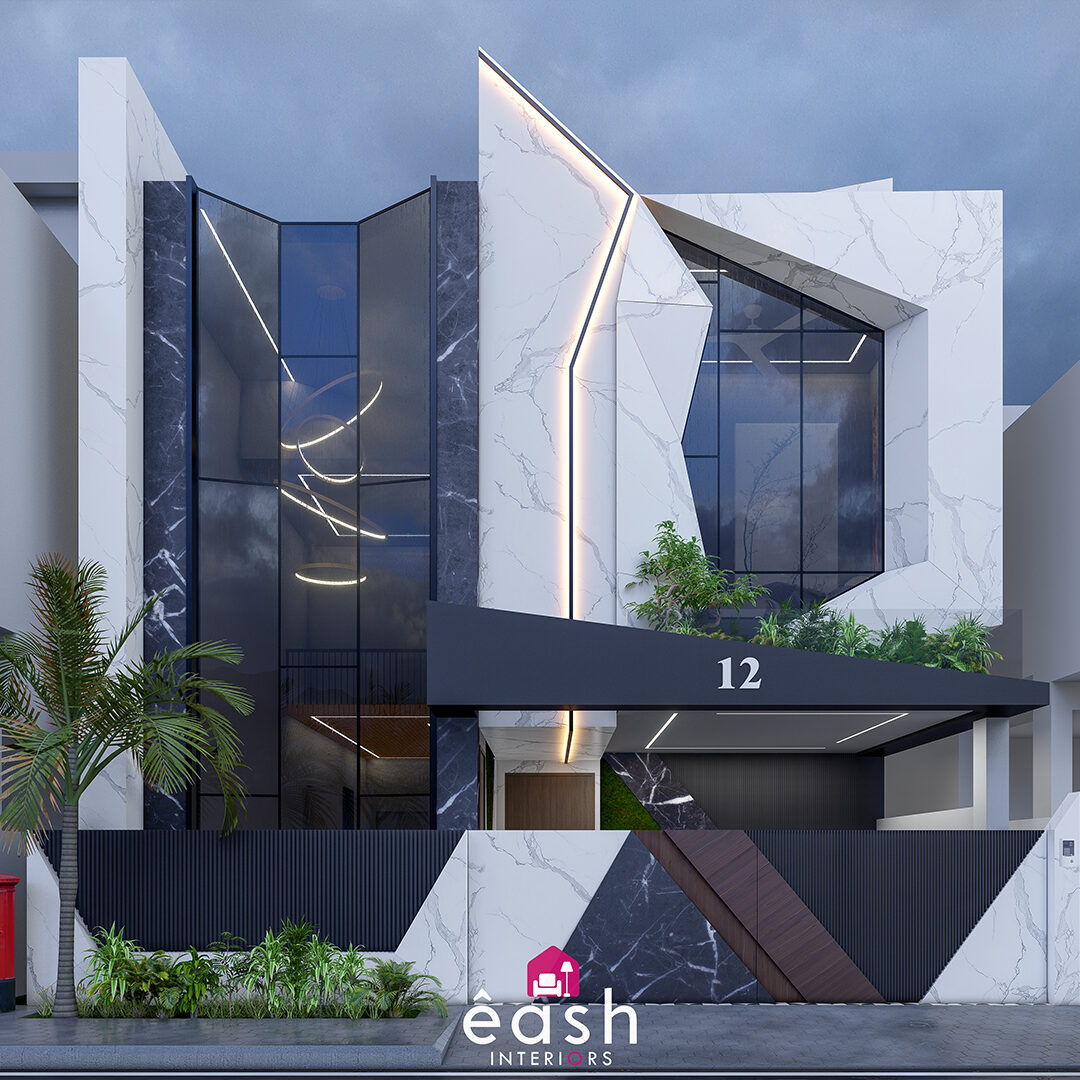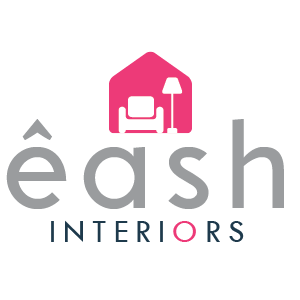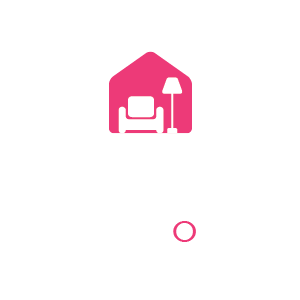





PROJECT INFORMATION
Mr. Khizar’s House Exterior Design
eash Interiors worked on the Exterior Design of Mr.Col Khizar’s House, focusing on an ultra-modern, futuristic design. Located in Gulberg Greens, Islamabad, this project aims to merge contemporary architecture with functionality, resulting in a visually striking and comfortable living space. The design integrates cutting-edge materials, bold lines, and advanced lighting features to create an environment that stands out, offering both aesthetic beauty and high performance for modern-day living.
PROJECT FEATURES
At eash Interiors, we aim to redefine architectural norms by integrating cutting-edge design elements with functional spaces. For this project, we embraced a futuristic and ultra-modern style to create a statement piece of architecture.
- The exterior design features bold, sharp lines and geometric shapes, blending contrasting materials like marble and metal, enhancing the building's modern and futuristic appeal.
- We incorporated dynamic lighting systems into the design, adding a striking visual impact while also emphasizing the architectural contours, giving the facade a captivating and forward-thinking look.
- Every design element, from the sleek entrance to the strategic use of glass and marble, was carefully planned to provide not only aesthetic appeal but also high levels of practicality and sustainability.
OUR OBJECTIVE
At eash Interiors, our objective is to push the boundaries of design by merging form with function. We focus on delivering projects that don’t just stand out but are also tailored to the evolving needs of the future. Through innovation and attention to detail, we create spaces that are not only visually stunning but also responsive to the future of living.







