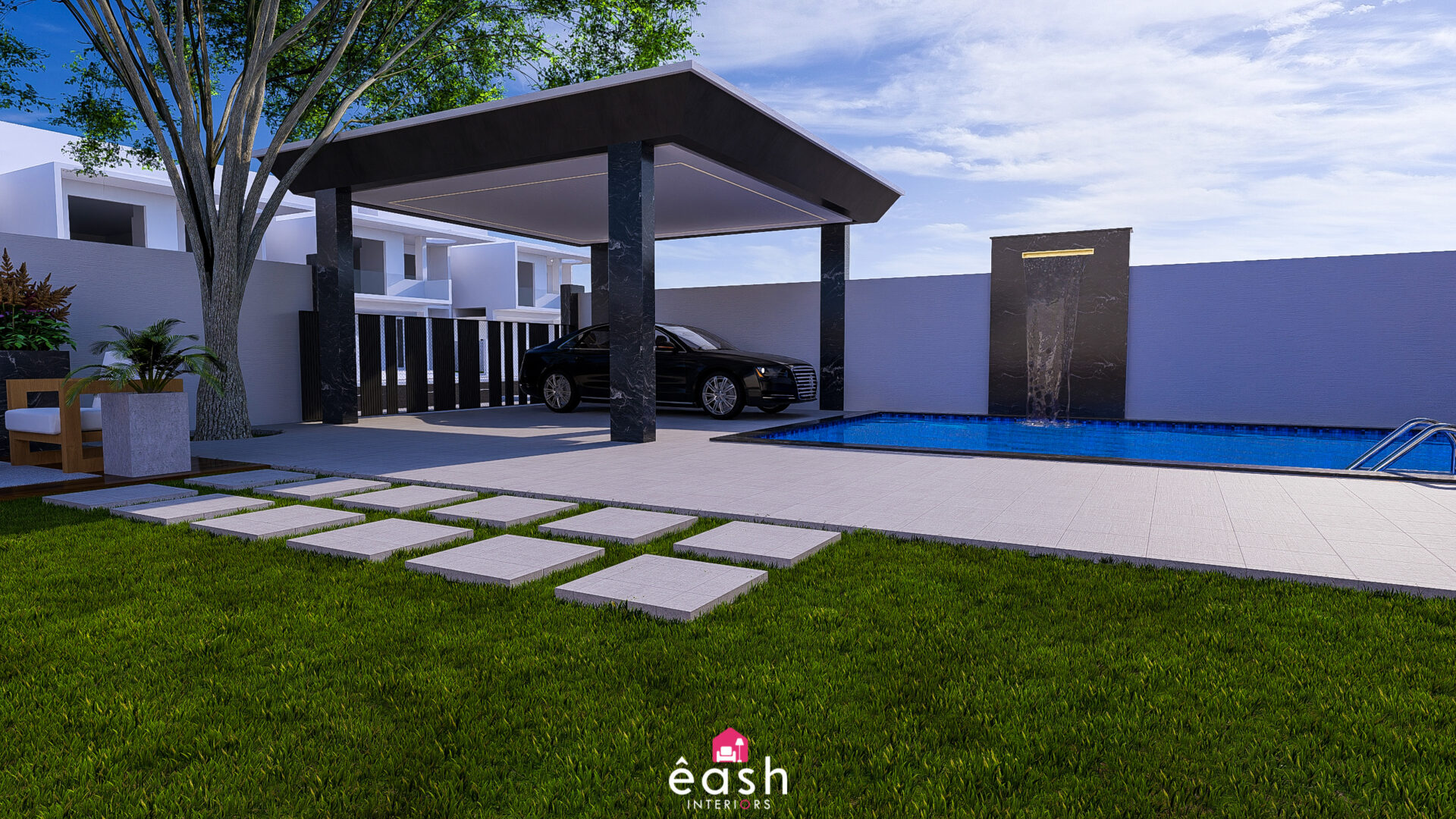

PROJECT INFORMATION
Mr. Jazab Ali’s House Exterior Design
eash Interiors worked on the Exterior Design of Mr. Jazab Ali’s House, focusing on a modern minimalist design. Located in Daska, this project combines simplicity and sophistication, aiming to create a clean and refined space that speaks to both functionality and elegance. The design is characterized by sleek lines, minimal ornamentation, and high-quality materials that create a peaceful and timeless living space. The exterior features a harmonious blend of modern textures, large windows, and subtle detailing to allow natural light to flow through while keeping the aesthetics contemporary and clean.
PROJECT CONCEPT
At eash Interiors, we specialize in creating minimalist designs that emphasize space, light, and form. For Mr. Jazab Ali’s House, we embraced the essence of modern minimalism, which is both visually striking and highly functional.
- The architecture features crisp, clean lines and geometric shapes, eliminating unnecessary detail while creating a bold and contemporary aesthetic.
- The use of large windows and simple, elegant materials like stone, wood, and metal enhances both the functionality and visual appeal of the design, allowing the space to feel open and airy while maintaining privacy.
- The exterior is finished with precise and subtle detailing, including modern lighting and streamlined landscaping that adds to the overall minimalist design, allowing the space to breathe and evolve naturally.
OUR OBJECTIVE
At eash Interiors, our objective is to redefine spaces by embracing the beauty of simplicity. Through modern minimalist design, we create homes that are not only aesthetically pleasing but also efficient and functional. By focusing on form, light, and open space, we ensure that every home we design is timeless, efficient, and perfectly tailored to the modern lifestyle.







