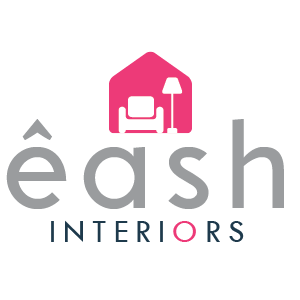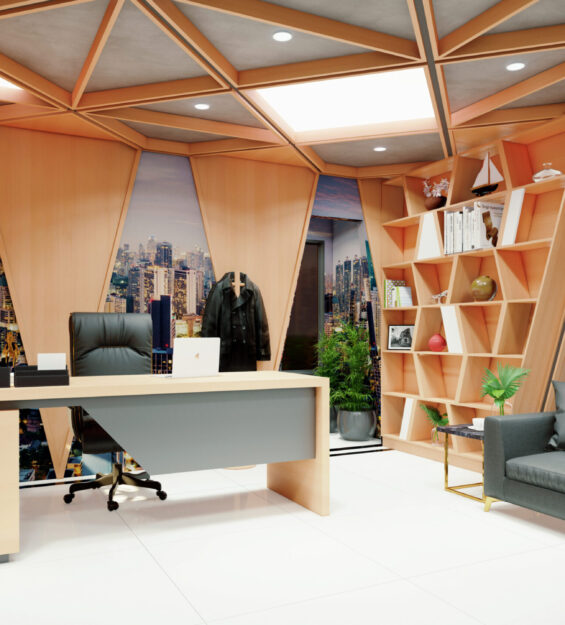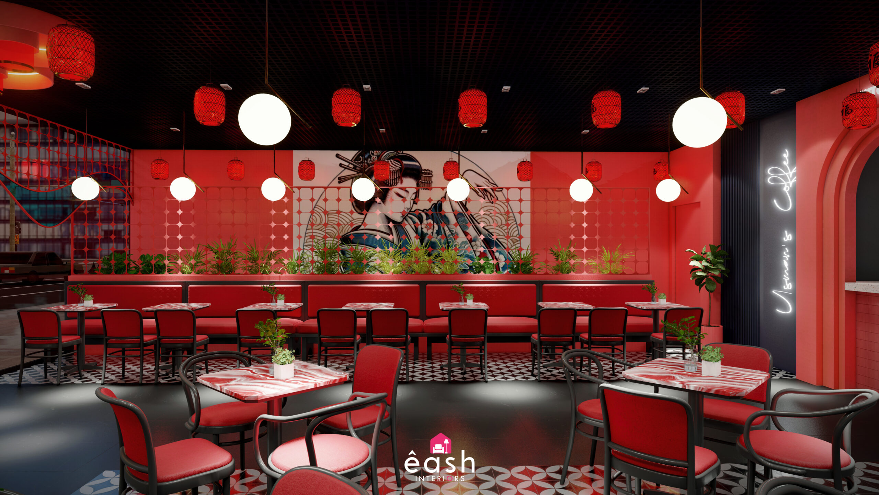
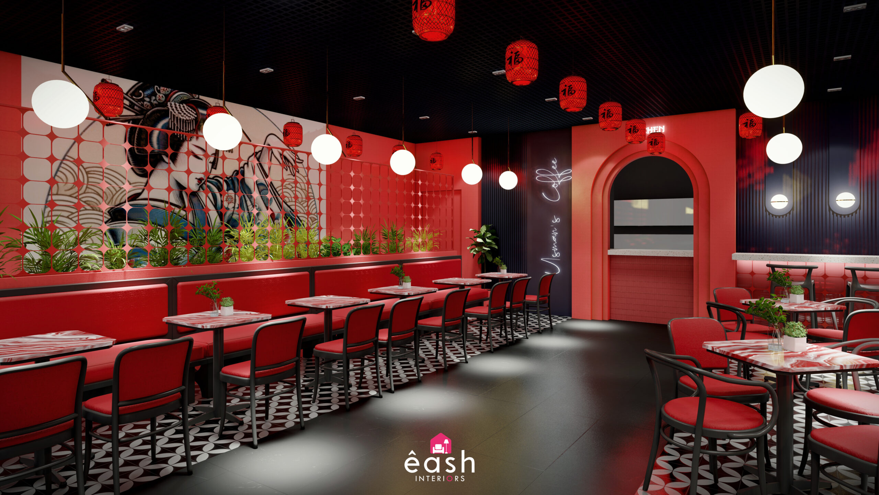
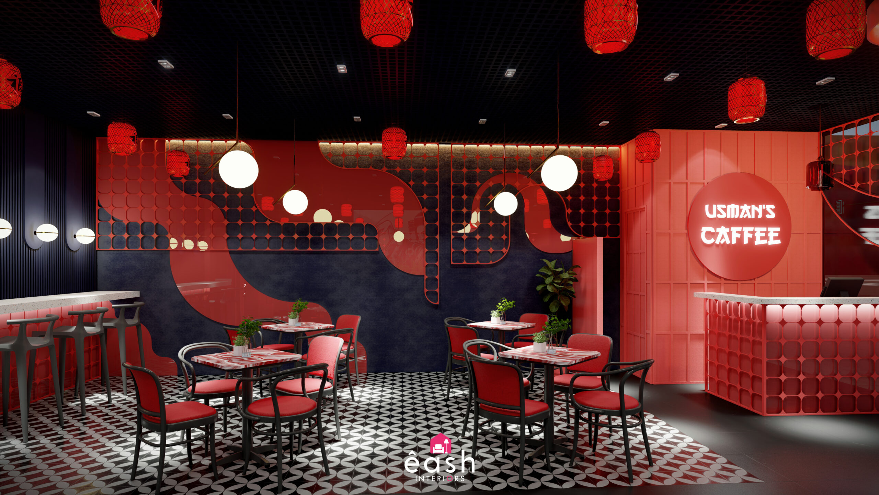
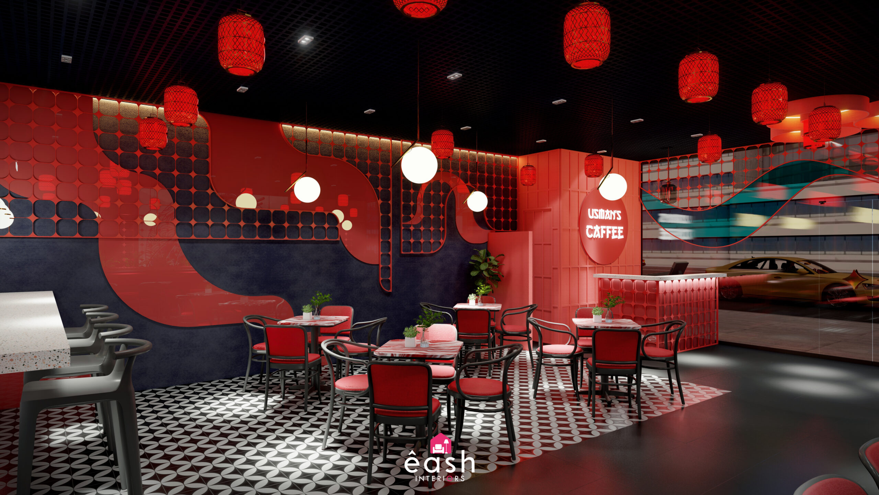
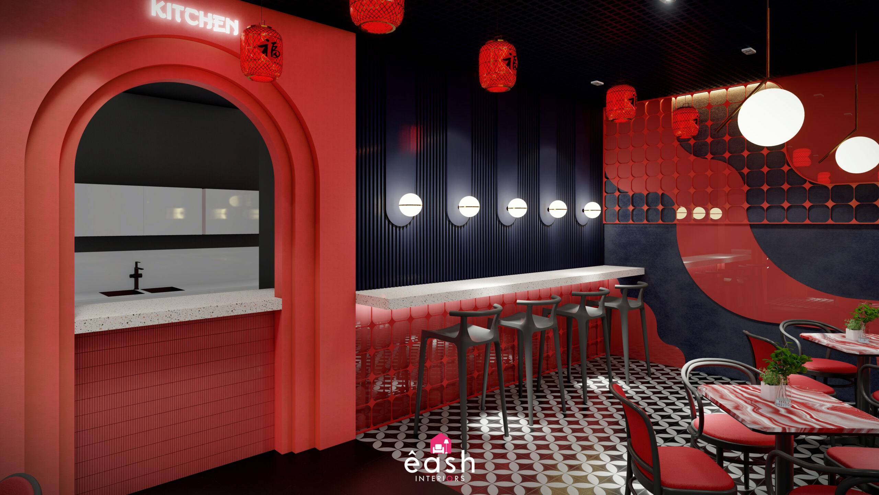

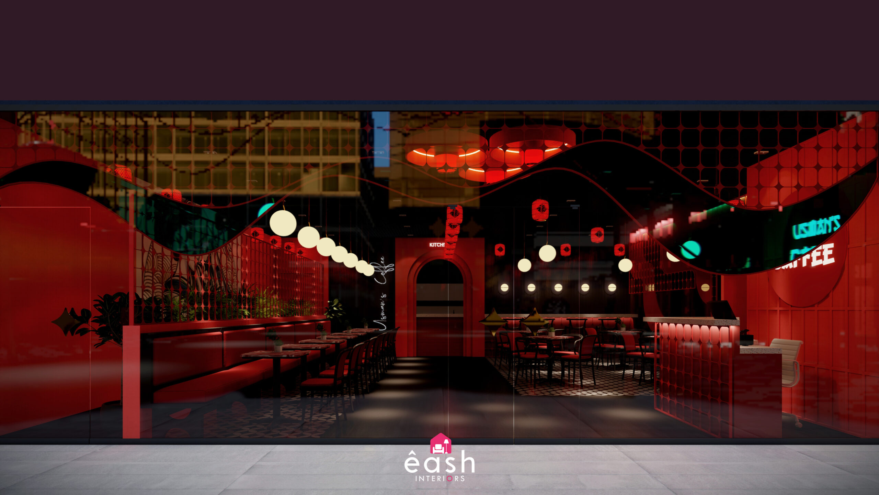
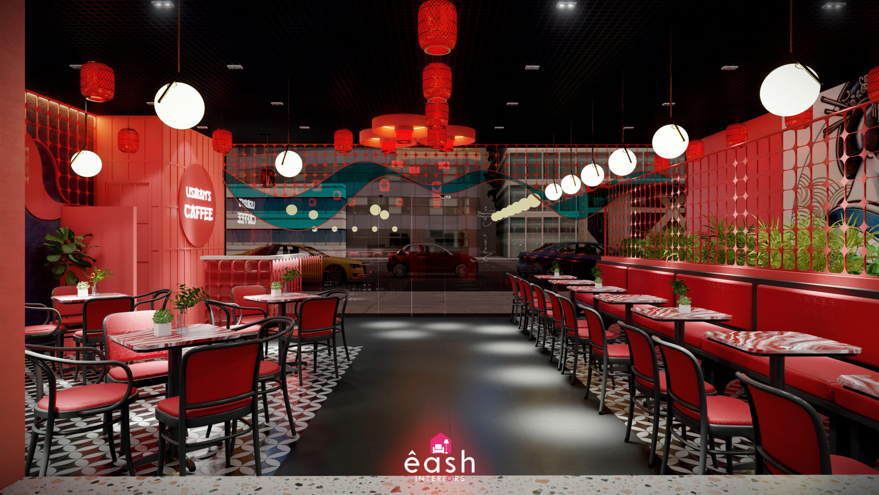
PROJECT INFORMATION
PROJECT NAME:
Wok Walk
CLIENT NAME:
Mr. Usman
DESIGN BY:
eash Interiors
CONCEPT:
Chines Style
LOCATION:
Lahore
Wok Walk (Restaurant)
For this culinary space in Lahore, eash Interiors designed a theme-based eatery inspired by traditional Chinese wok culture. The design fuses heritage and modernity using symbolic elements, cultural motifs, and functional zoning. With a focus on balance, rhythm, and unity, the space creates an engaging and immersive environment for diners.
PROJECT FEATURES
eash Interiors aimed to translate a cultural dining identity into an expressive spatial experience.
- Inspired by traditional street-style dining with a modern edge.
- Décor, textures, and materials reflecting Eastern authenticity.
- A thoughtfully planned space with visual rhythm and spatial unity.
OUR OBJECTIVE
At eash Interiors, our vision was to bring together tradition and design in a way that celebrates Asian street cuisine. Through a theme-based concept rooted in balance, rhythm, and unity, we crafted a unique dining experience that resonates with both culture and comfort.
