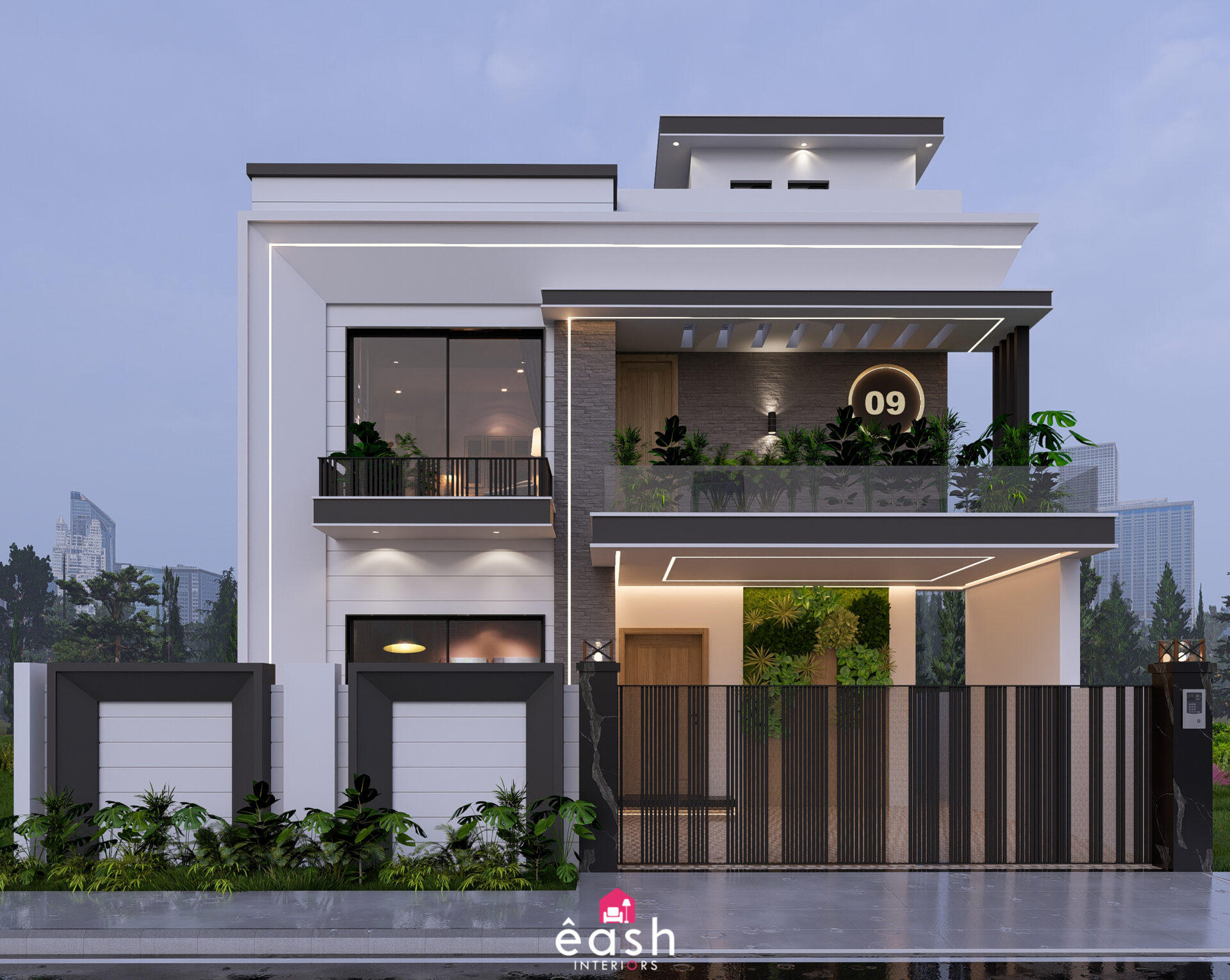





PROJECT INFORMATION
CLIENT NAME:
Mr. Imran
AREA:
1 Kanal
DESIGNED BY:
eash Interiors
CONCEPT:
Modern
LOCATION:
DHA Phase 2, Islamabad
Mr. Imran’s House Facade Design
eash Interiors worked on the Exterior Design of Mr. Imran’s House, focusing on a modern and minimalist design. This project is located in DHA, Islamabad, with the aim to create a beautiful and comfortable residential environment.
PROJECT FEATURES
At eash Interiors, we design with the people in mind and use every expertise at our disposal. Our practice connects communities and is committed to the stewardship of place and the environment.
- We focused on modern architectural principles in this project, incorporating large windows, clean surfaces, and the use of natural materials to enhance both aesthetics and functionality.
- Every aspect of the design was carefully planned to provide not only visual beauty but also a comfortable and functional living space for its residents.
- We selected materials considering geographical features and climate conditions, ensuring that the design is both aesthetically pleasing and durable.
OUR OPJECTIVE
At eash Interiors, our goal is always to deliver the best designs according to our clients’ needs. In every project, we apply our creative expertise to ensure that everything is of the highest quality.







