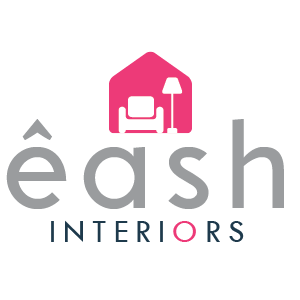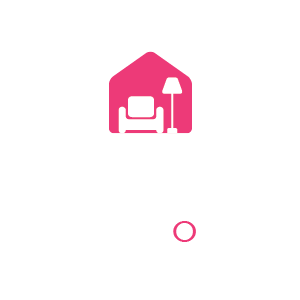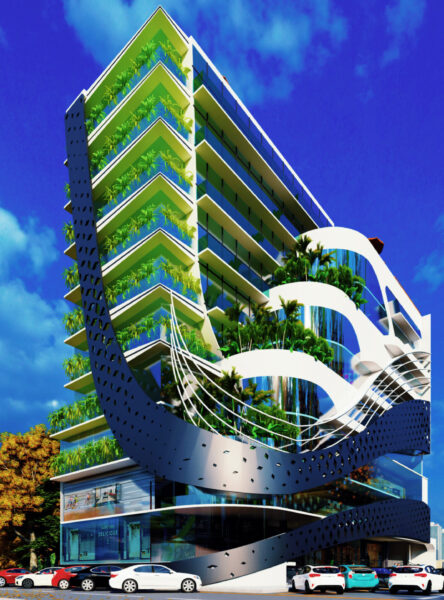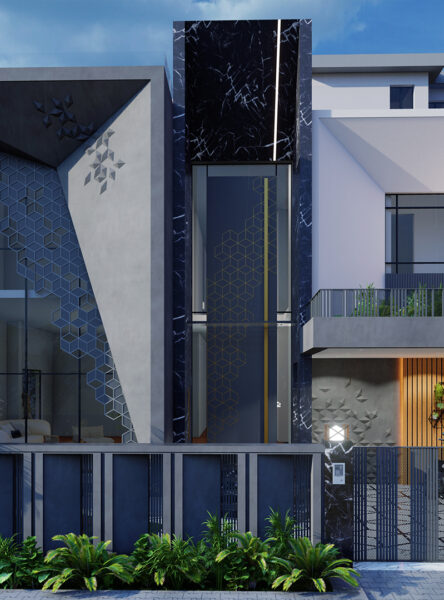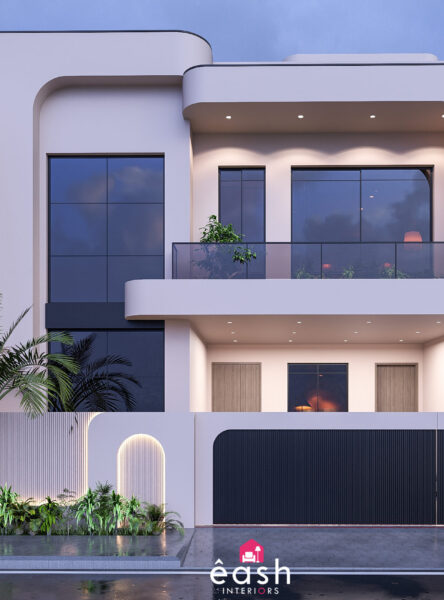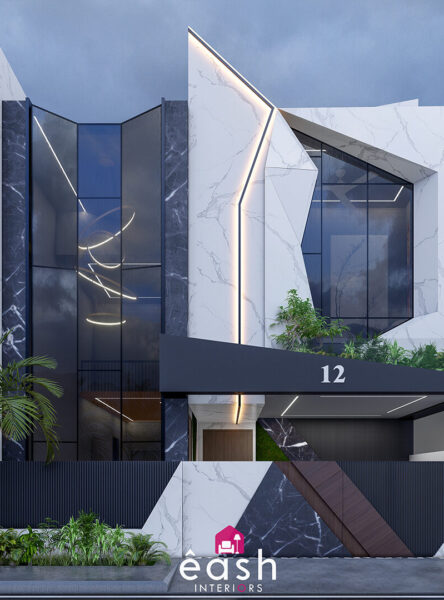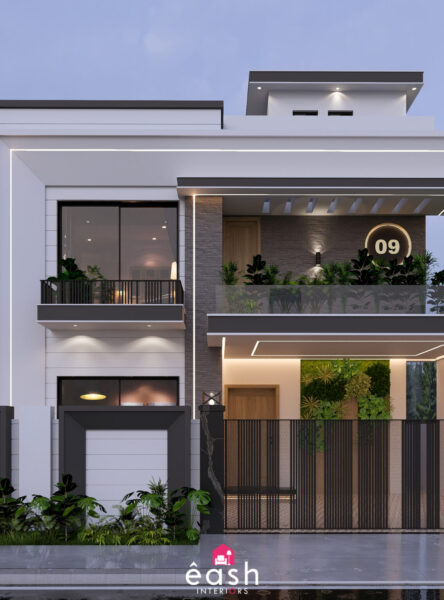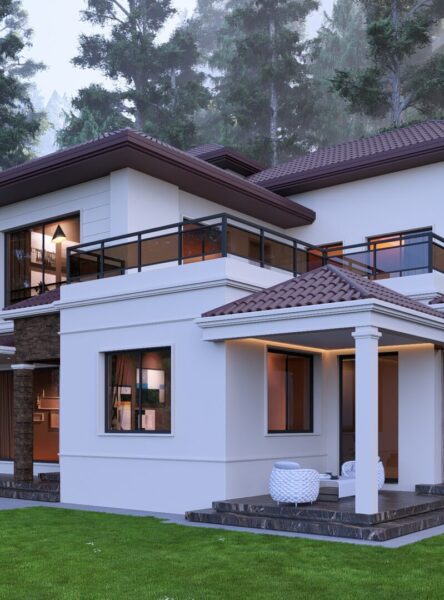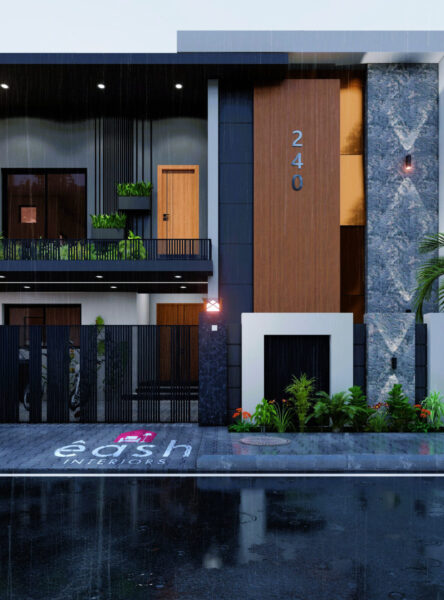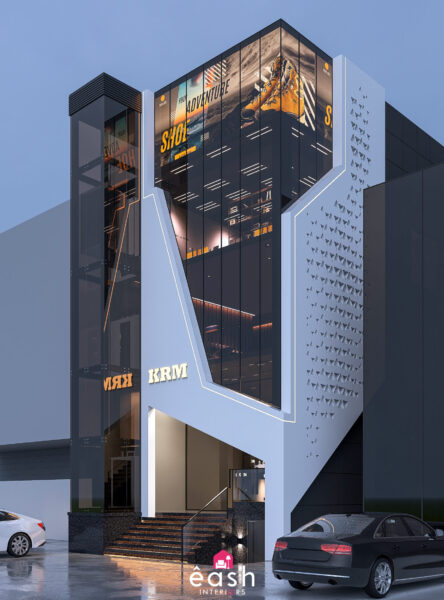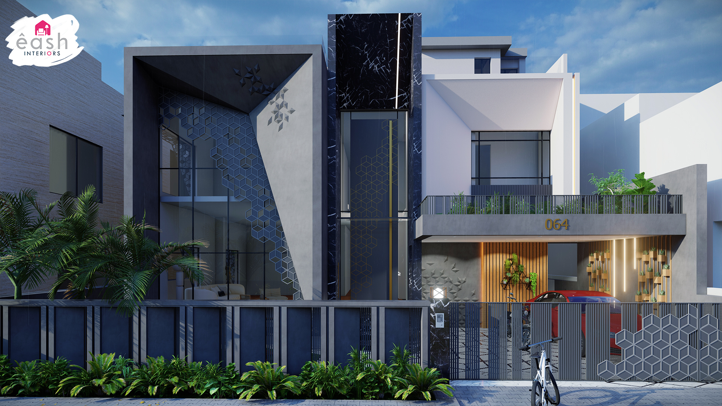
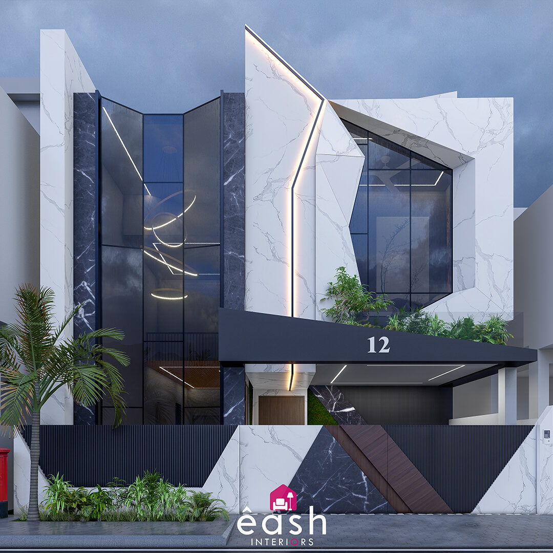
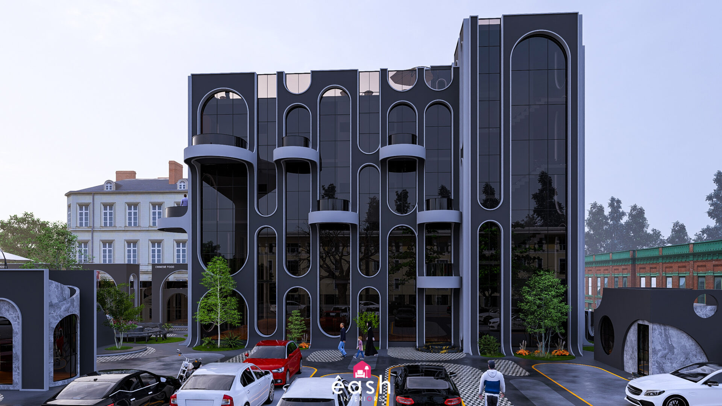

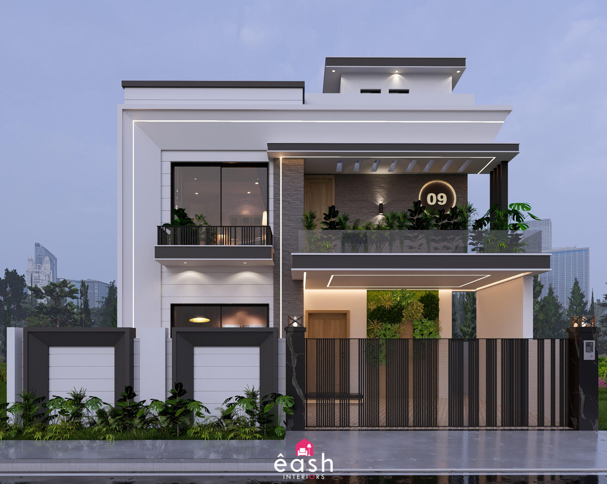

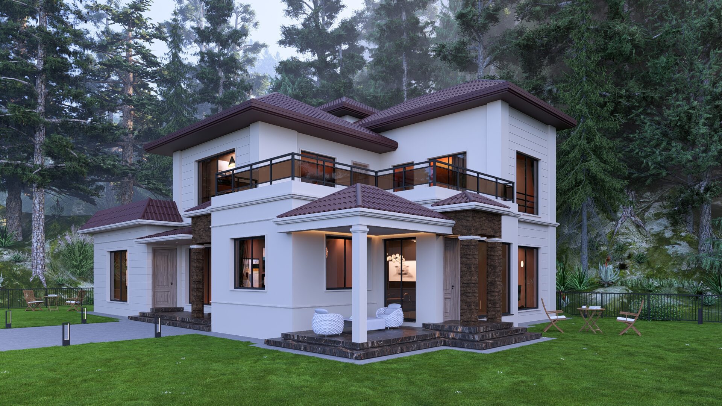
Architecture Design
For structures that stand the test of time and aesthetics, eash Interiors offers theme-based architectural design services that prioritize function, balance, and timeless appeal. From residential villas to multi-story buildings, each design is developed with a clear understanding of context, climate, and client vision.
SERVICE STEPS
- Site analysis, requirement gathering, and conceptual zoning
- Theme-based planning with elevation studies, structural layout, and 3D visualization
- Detailed architectural drawings and construction documentation
OUR RECENT WORKS
With over 250+ completed architectural design projects — ranging from luxury homes and farmhouses to commercial towers and institutional buildings — eash Interiors brings a deep understanding of spatial planning, climate-responsive design, and modern construction techniques. Our architectural solutions merge creativity with technical precision, offering designs that are not only visually striking but functionally robust.
THEME BASED PLANING & ELEVATION
At eash Interiors, we don’t believe in one-size-fits-all architecture. Every design starts with a central theme — a story that reflects your personality, lifestyle, and aspirations. Whether it’s modern minimalism, classical elegance, or earthy farmhouse charm, our planning process ensures that every room, corner, and facade aligns with a cohesive visual language.
Our elevation studies bring that theme to life on the outside — shaping your home’s first impression with proportion, balance, and timeless beauty. The result? A space that doesn’t just look beautiful — it feels meaningful.
3D VISUALIZATION
Why imagine when you can see your future home before it’s built? Our 3D visualization service lets you walk through your space virtually, exploring every detail — from material textures to natural light effects.
This powerful tool bridges the gap between dream and reality, giving you clarity, control, and confidence in your project. Want to try a different façade finish or experiment with wall colors? We’ll visualize it for you — so your final build is free of guesswork and full of satisfaction.
Our 3D visualization service transforms abstract ideas into immersive, life-like renderings — allowing clients to walk through their dream space before construction even begins; this not only minimizes design errors and costly revisions but also builds confidence by showcasing real materials, lighting effects, and spatial proportions in advance, empowering you to make well-informed decisions with complete clarity and satisfaction, while ensuring that your expectations are met and exceeded at every stage of the project — because at eash Interiors, we don’t just design spaces, we let you see and feel them before they’re built.
DETIAL DRAWINGS & DOCUMENTATION
At eash Interiors, we believe that great design deserves flawless execution. That’s why we provide complete architectural drawing sets — including floor plans, elevations, sections, structural details, and services layouts — meticulously drafted to guide your contractor every step of the way.
Our documentation ensures that there is no ambiguity on site, no room for misinterpretation, and no compromise on quality. From foundation to finish, every technical aspect is covered — enabling faster approvals, smoother construction, and accurate cost estimation.
